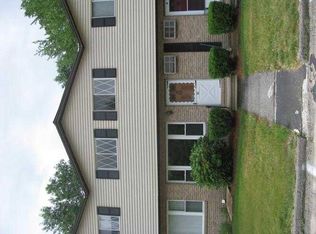Welcome to Bayview Terrace, minutes off either Rt 293 or 93 and close to all Hooksett amenities including Walmart, Market Basket, Bass Pro shop, Target, Home Depot etc. This END unit condominium sits at the very end of the property which puts you right next to the overflow parking and away from Rt 3A. Your 2 parking spaces are right outside your front door. The condo fee does include heat and hot water! Windows recently replaced, roof replaced in 2016, septic system replaced in 2017 and paving completed in 2018! Indoor cats permitted. See condo docs for specifics. Easy living awaits you in this lovely 2 bedroom, 1.5 bath home with finished basement!
This property is off market, which means it's not currently listed for sale or rent on Zillow. This may be different from what's available on other websites or public sources.
