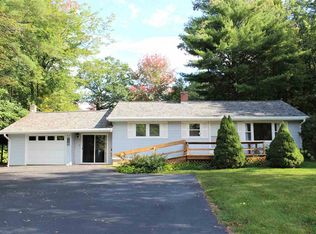Closed
Listed by:
Liz Swenson,
BHHS Verani Belmont Cell:603-393-9773
Bought with: White Water Realty Group/Franklin
$302,500
2 Bean Hill Road, Northfield, NH 03276
3beds
1,686sqft
Single Family Residence
Built in 1850
1 Acres Lot
$366,600 Zestimate®
$179/sqft
$2,711 Estimated rent
Home value
$366,600
$345,000 - $392,000
$2,711/mo
Zestimate® history
Loading...
Owner options
Explore your selling options
What's special
OFFER DEADLINE SUNDAY MAY 7TH AT 7:00 PM Own a piece of Northfield History with this home sitting on the site of Northfields First Meetinghouse back in 1793. This DOUBLE DORMERED CAPE was built later and has had MANY UPDATES over the years, with a WONDERFUL FLOORPLAN with its LARGE COUNTRY KITCHEN with dining area HARDWOOD FLOORS and HANDSOME NATURAL WOODWORK THROUGHOUT the home. FIRST FLOOR LAUNDRY, baths on both floors, a LARGE PRIMARY BEDROOM and 2 others on the 2nd floor. ATTACHED BARN and 2 car garage gives this home MANY POSSIBILITIES. A Wonderful location with Exit 19 off I 93 just down the road for quick access to the South, and just MINUTES AWAY FROM all of the SHOPPING at Exit 20. You are at the GATEWAY of the BEAUTIFUL LAKES REGION and just down the road from the world class Highlands Mountain Bike Park. This home is waiting for your personal touches. EXTERIOR PAINT IS NEEDED and for that reason it will not qualify for VA or FHA without a rehab loan
Zillow last checked: 8 hours ago
Listing updated: July 14, 2023 at 10:22am
Listed by:
Liz Swenson,
BHHS Verani Belmont Cell:603-393-9773
Bought with:
Jessica Robichaud
White Water Realty Group/Franklin
Source: PrimeMLS,MLS#: 4950416
Facts & features
Interior
Bedrooms & bathrooms
- Bedrooms: 3
- Bathrooms: 2
- Full bathrooms: 1
- 3/4 bathrooms: 1
Heating
- Oil, Baseboard, Hot Water
Cooling
- None
Appliances
- Included: Dishwasher, Dryer, Electric Range, Refrigerator, Washer, Water Heater off Boiler
- Laundry: 1st Floor Laundry
Features
- Kitchen/Dining, Natural Light, Natural Woodwork
- Flooring: Hardwood, Tile
- Basement: Bulkhead,Full,Interior Access,Walk-Up Access
Interior area
- Total structure area: 2,518
- Total interior livable area: 1,686 sqft
- Finished area above ground: 1,686
- Finished area below ground: 0
Property
Parking
- Total spaces: 2
- Parking features: Dirt, Attached
- Garage spaces: 2
Features
- Levels: Two
- Stories: 2
Lot
- Size: 1 Acres
- Features: Corner Lot, Level, Wooded
Details
- Additional structures: Barn(s)
- Zoning description: R1SF S
Construction
Type & style
- Home type: SingleFamily
- Architectural style: Cape
- Property subtype: Single Family Residence
Materials
- Wood Frame, Clapboard Exterior
- Foundation: Block, Concrete, Fieldstone
- Roof: Shingle
Condition
- New construction: No
- Year built: 1850
Utilities & green energy
- Electric: Circuit Breakers
- Sewer: Leach Field, Private Sewer
- Utilities for property: Cable
Community & neighborhood
Location
- Region: Tilton
Other
Other facts
- Road surface type: Paved
Price history
| Date | Event | Price |
|---|---|---|
| 6/26/2023 | Sold | $302,500+1.7%$179/sqft |
Source: | ||
| 5/9/2023 | Pending sale | $297,500$176/sqft |
Source: | ||
| 4/28/2023 | Listed for sale | $297,500$176/sqft |
Source: | ||
Public tax history
Tax history is unavailable.
Neighborhood: 03276
Nearby schools
GreatSchools rating
- 6/10Southwick SchoolGrades: K-4Distance: 0.6 mi
- 4/10Winnisquam Regional Middle SchoolGrades: 5-8Distance: 1.5 mi
- 2/10Winnisquam Regional High SchoolGrades: 9-12Distance: 1.4 mi
Schools provided by the listing agent
- Middle: Winnisquam Middle School
- High: Winnisquam High School
- District: Winnisquam Regional
Source: PrimeMLS. This data may not be complete. We recommend contacting the local school district to confirm school assignments for this home.

Get pre-qualified for a loan
At Zillow Home Loans, we can pre-qualify you in as little as 5 minutes with no impact to your credit score.An equal housing lender. NMLS #10287.
