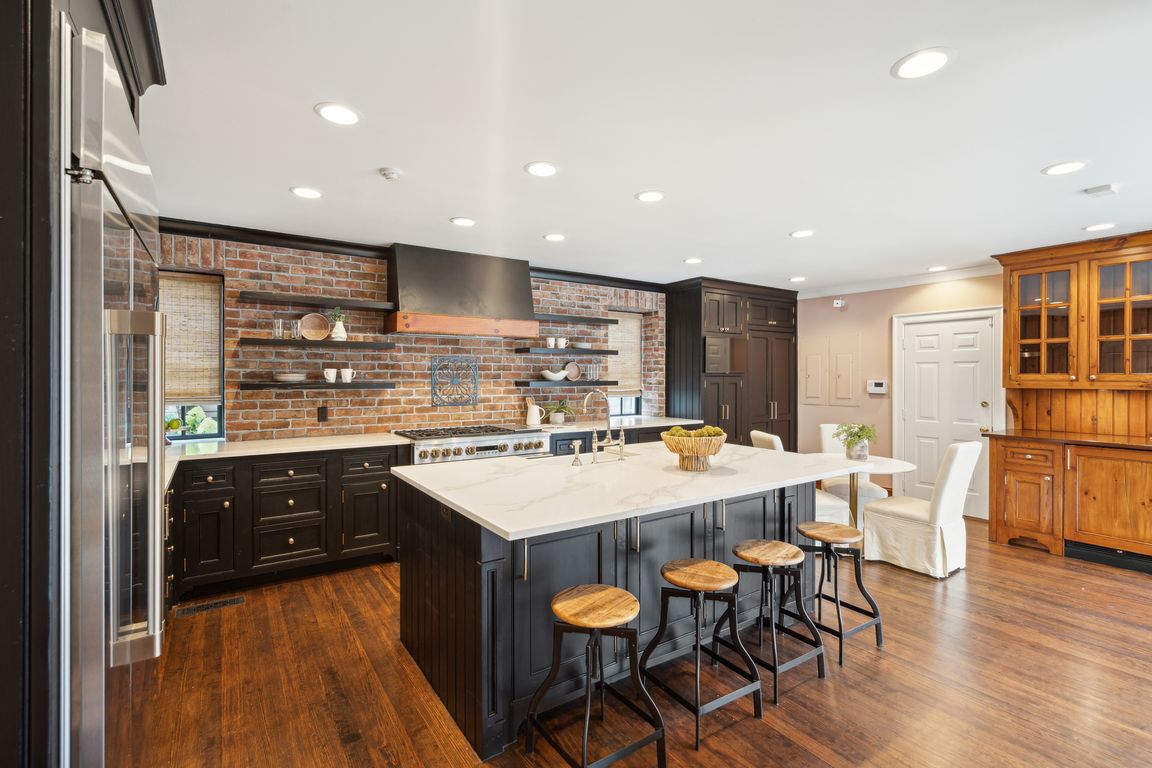
ActivePrice cut: $100K (11/21)
$5,750,000
4beds
5,197sqft
2 Bedons Aly, Charleston, SC 29401
4beds
5,197sqft
Single family residence
Built in 1778
3,484 sqft
2 Attached garage spaces
$1,106 price/sqft
What's special
Plunge poolManicured greeneryCity viewsHistoric brick wallsTwo garagesPrivate en-suite bathAmbient led lighting
A rare and sophisticated Southern residence awaits at the Humphrey Sommers House, c. 1778.Situated on a quiet corner of Bedons Alley in the old walled city of Charleston, this refined 18th century residence effortlessly marries period charm with contemporary grace. Located just steps from Charleston's sparkling waterfront, this South of ...
- 159 days |
- 2,789 |
- 69 |
Source: CTMLS,MLS#: 25017178
Travel times
Kitchen
Living Room
Primary Bedroom
Primary Bathroom
Outdoor 1
Dining Room
Zillow last checked: 8 hours ago
Listing updated: November 21, 2025 at 05:24am
Listed by:
Daniel Ravenel Sotheby's International Realty
Source: CTMLS,MLS#: 25017178
Facts & features
Interior
Bedrooms & bathrooms
- Bedrooms: 4
- Bathrooms: 5
- Full bathrooms: 4
- 1/2 bathrooms: 1
Rooms
- Room types: Family Room, Great Room, Office, Dining Room, Utility Room, Eat-In-Kitchen, Family, Formal Living, Foyer, Frog Attached, Great, Laundry, Other (Use Remarks), Pantry, Separate Dining, Study, Utility
Heating
- Natural Gas
Cooling
- Central Air
Appliances
- Laundry: Electric Dryer Hookup, Washer Hookup, Laundry Room
Features
- Ceiling - Smooth, High Ceilings, Garden Tub/Shower, Kitchen Island, Walk-In Closet(s), Ceiling Fan(s), Eat-in Kitchen, Formal Living, Entrance Foyer, Frog Attached, Other, Pantry
- Flooring: Ceramic Tile, Wood
- Windows: Window Treatments
- Has basement: Yes
- Has fireplace: Yes
- Fireplace features: Bedroom, Den, Dining Room, Family Room, Gas, Gas Log, Great Room, Living Room, Other, Three +
Interior area
- Total structure area: 5,197
- Total interior livable area: 5,197 sqft
Video & virtual tour
Property
Parking
- Total spaces: 2
- Parking features: Garage, Attached, Off Street, Garage Door Opener
- Attached garage spaces: 2
Features
- Levels: Three Or More
- Stories: 3
- Entry location: Ground Level
- Patio & porch: Patio, Porch
- Exterior features: Balcony, Lawn Irrigation, Rain Gutters, Lighting, Stoop
- Fencing: Brick,Privacy
Lot
- Size: 3,484.8 Square Feet
- Features: 0 - .5 Acre, Level
Details
- Additional structures: Storage
- Parcel number: 4580903158
Construction
Type & style
- Home type: SingleFamily
- Architectural style: Traditional
- Property subtype: Single Family Residence
Materials
- Brick, Stucco
- Foundation: Crawl Space
- Roof: Copper,Metal
Condition
- New construction: No
- Year built: 1778
Utilities & green energy
- Sewer: Public Sewer
- Water: Public
- Utilities for property: Charleston Water Service, Dominion Energy
Community & HOA
Community
- Features: Storage, Trash
- Security: Security System
- Subdivision: South of Broad
Location
- Region: Charleston
Financial & listing details
- Price per square foot: $1,106/sqft
- Tax assessed value: $3,825,000
- Annual tax amount: $65,236
- Date on market: 6/20/2025
- Listing terms: Cash,Conventional