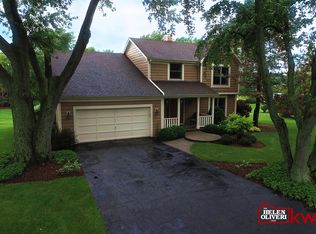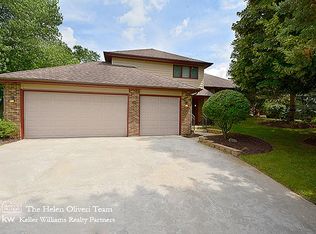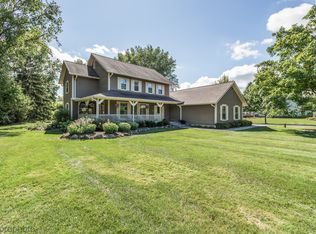Closed
$400,000
2 Bent Tree Ct, Hawthorn Woods, IL 60047
4beds
4,874sqft
Single Family Residence
Built in 1987
0.94 Acres Lot
$675,500 Zestimate®
$82/sqft
$5,594 Estimated rent
Home value
$675,500
$608,000 - $750,000
$5,594/mo
Zestimate® history
Loading...
Owner options
Explore your selling options
What's special
OPPORTUNITY KNOCKS. 2-STORY HOME ON ALMOST AN ACRE WITH 4 BEDROOMS, 2 FULL BATHS, 2 HALF BATHS, FULL FINISHED WALKOUT BASEMENT, 2.5 CAR GARAGE, AND LARGE DECK FOR ENTERTAINING. FEATURES VAULTED CEILINGS WITH SKYLIGHTS, HARDWOOD FLOORS, NICE ROOM SIZES, AND LOTS OF STORAGE. NEW FURNACE. NEEDS UPDATING. SOLD AS-IS, NO SURVEY. TAXES PRO-RATED 100%.
Zillow last checked: 8 hours ago
Listing updated: February 12, 2024 at 11:26am
Listing courtesy of:
Randy Rantz 773-913-2525,
Green Ivy Realty & Prop Mgmt,
Russell Rantz 847-772-8042,
Green Ivy Realty & Prop Mgmt
Bought with:
Colleen Pragalz
Coldwell Banker Real Estate Group
Source: MRED as distributed by MLS GRID,MLS#: 11753714
Facts & features
Interior
Bedrooms & bathrooms
- Bedrooms: 4
- Bathrooms: 4
- Full bathrooms: 2
- 1/2 bathrooms: 2
Primary bedroom
- Features: Flooring (Hardwood), Bathroom (Full)
- Level: Second
- Area: 266 Square Feet
- Dimensions: 19X14
Bedroom 2
- Features: Flooring (Wood Laminate)
- Level: Second
- Area: 225 Square Feet
- Dimensions: 15X15
Bedroom 3
- Features: Flooring (Wood Laminate)
- Level: Second
- Area: 154 Square Feet
- Dimensions: 14X11
Bedroom 4
- Features: Flooring (Wood Laminate)
- Level: Second
- Area: 180 Square Feet
- Dimensions: 15X12
Dining room
- Features: Flooring (Hardwood)
- Level: Main
- Area: 182 Square Feet
- Dimensions: 13X14
Family room
- Features: Flooring (Hardwood)
- Level: Main
- Area: 210 Square Feet
- Dimensions: 14X15
Kitchen
- Features: Kitchen (Eating Area-Table Space, Island), Flooring (Hardwood)
- Level: Main
- Area: 286 Square Feet
- Dimensions: 22X13
Laundry
- Level: Basement
- Area: 60 Square Feet
- Dimensions: 10X6
Living room
- Features: Flooring (Hardwood)
- Level: Main
- Area: 238 Square Feet
- Dimensions: 17X14
Media room
- Features: Flooring (Wood Laminate)
- Level: Basement
- Area: 196 Square Feet
- Dimensions: 14X14
Recreation room
- Features: Flooring (Wood Laminate)
- Level: Basement
- Area: 187 Square Feet
- Dimensions: 17X11
Heating
- Natural Gas, Forced Air
Cooling
- Central Air
Features
- Cathedral Ceiling(s)
- Flooring: Hardwood
- Basement: Finished,Full,Walk-Out Access
- Number of fireplaces: 2
- Fireplace features: Family Room, Living Room
Interior area
- Total structure area: 4,874
- Total interior livable area: 4,874 sqft
- Finished area below ground: 1,460
Property
Parking
- Total spaces: 2.5
- Parking features: Asphalt, Garage Door Opener, On Site, Garage Owned, Attached, Garage
- Attached garage spaces: 2.5
- Has uncovered spaces: Yes
Accessibility
- Accessibility features: No Disability Access
Features
- Stories: 2
- Patio & porch: Deck
Lot
- Size: 0.94 Acres
- Features: Corner Lot, Cul-De-Sac
Details
- Parcel number: 14062090310000
- Special conditions: Real Estate Owned
Construction
Type & style
- Home type: SingleFamily
- Architectural style: Contemporary
- Property subtype: Single Family Residence
Materials
- Cedar
- Foundation: Concrete Perimeter
- Roof: Asphalt
Condition
- New construction: No
- Year built: 1987
Utilities & green energy
- Electric: Circuit Breakers
- Sewer: Septic Tank
- Water: Well
Community & neighborhood
Location
- Region: Hawthorn Woods
Other
Other facts
- Listing terms: Cash
- Ownership: Fee Simple
Price history
| Date | Event | Price |
|---|---|---|
| 12/12/2023 | Sold | $400,000+16.3%$82/sqft |
Source: | ||
| 9/7/1999 | Sold | $344,000+39.3%$71/sqft |
Source: Public Record | ||
| 1/29/1996 | Sold | $247,000$51/sqft |
Source: Public Record | ||
Public tax history
| Year | Property taxes | Tax assessment |
|---|---|---|
| 2023 | $13,243 +7.2% | $133,320 -18.6% |
| 2022 | $12,352 +2.7% | $163,809 +7.9% |
| 2021 | $12,032 +1.5% | $151,865 +2.6% |
Find assessor info on the county website
Neighborhood: 60047
Nearby schools
GreatSchools rating
- 9/10Spencer Loomis Elementary SchoolGrades: K-5Distance: 1.9 mi
- 8/10Lake Zurich Middle - N CampusGrades: 6-8Distance: 1.2 mi
- 10/10Lake Zurich High SchoolGrades: 9-12Distance: 2.6 mi
Schools provided by the listing agent
- High: Lake Zurich High School
- District: 95
Source: MRED as distributed by MLS GRID. This data may not be complete. We recommend contacting the local school district to confirm school assignments for this home.

Get pre-qualified for a loan
At Zillow Home Loans, we can pre-qualify you in as little as 5 minutes with no impact to your credit score.An equal housing lender. NMLS #10287.
Sell for more on Zillow
Get a free Zillow Showcase℠ listing and you could sell for .
$675,500
2% more+ $13,510
With Zillow Showcase(estimated)
$689,010

