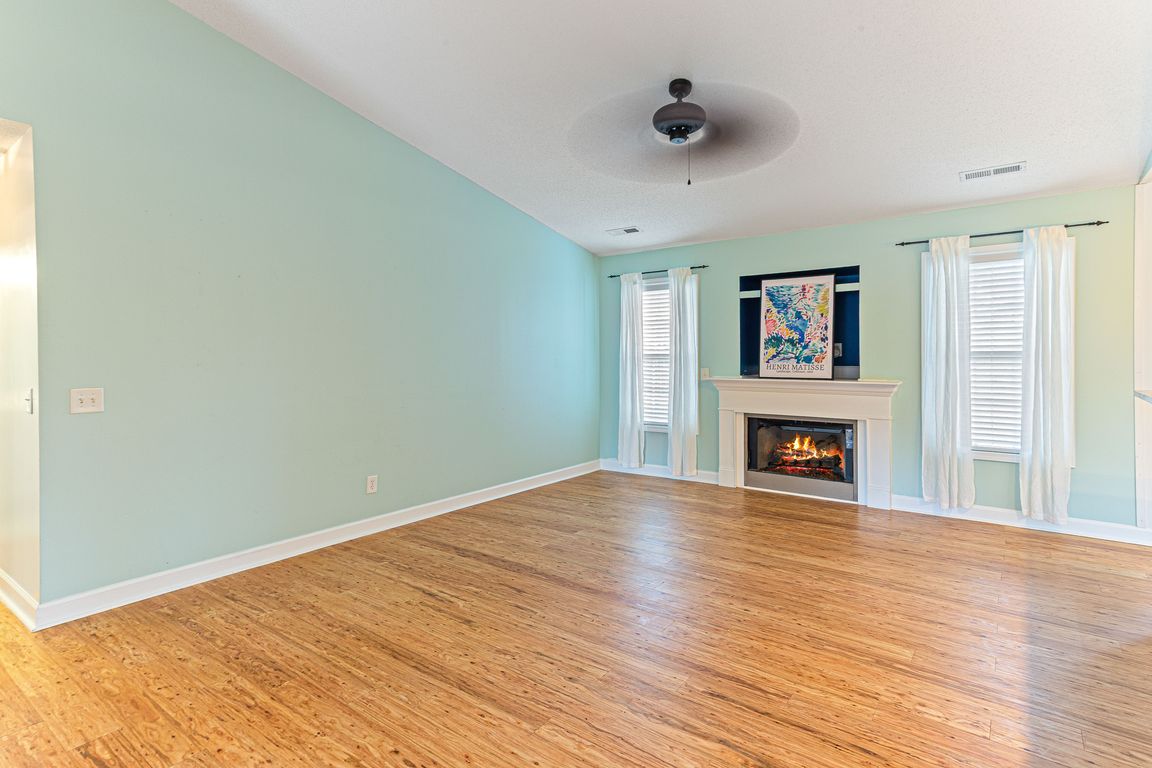
For salePrice cut: $5K (11/7)
$480,000
5beds
2,751sqft
2 Beryl Circle, Pinehurst, NC 28374
5beds
2,751sqft
Single family residence
Built in 2004
0.41 Acres
2 Garage spaces
$174 price/sqft
What's special
Fenced in backyardGrilling deckSplit floor planGranite counter topsCovered patioSpacious backyardTranquil screened porch
Nestled among the pines and in close proximity to Lake Pinehurst and the Beach Club, this one owner home sits on the corner of a quiet street and cul-de-sac. Upon entering the home you will notice the beautiful eucalyptus floors throughout the main living area. This main level offers a split ...
- 186 days |
- 1,940 |
- 79 |
Source: Hive MLS,MLS#: 100509197 Originating MLS: Mid Carolina Regional MLS
Originating MLS: Mid Carolina Regional MLS
Travel times
Living Room Main Level
Kitchen
Dining Room Main Level
Primary Bedroom Main Level
Living Room Lower Level
Bedroom 4 Lower Level
Bedroom 5 Lower Level
Zillow last checked: 8 hours ago
Listing updated: November 22, 2025 at 11:46pm
Listed by:
Lee Ann Graham 336-287-8085,
Coldwell Banker Advantage-Southern Pines
Source: Hive MLS,MLS#: 100509197 Originating MLS: Mid Carolina Regional MLS
Originating MLS: Mid Carolina Regional MLS
Facts & features
Interior
Bedrooms & bathrooms
- Bedrooms: 5
- Bathrooms: 3
- Full bathrooms: 3
Rooms
- Room types: Living Room, Dining Room, Master Bedroom, Bedroom 2, Bedroom 3, Bedroom 4, Bedroom 5, Media Room, Other
Primary bedroom
- Level: Main
- Dimensions: 12 x 15
Bedroom 2
- Level: Main
- Dimensions: 11 x 11
Bedroom 3
- Level: Main
- Dimensions: 11 x 10
Bedroom 4
- Level: Basement
- Dimensions: 11 x 15
Bedroom 5
- Level: Basement
- Dimensions: 13 x 17
Dining room
- Level: Main
- Dimensions: 11 x 14
Kitchen
- Level: Main
- Dimensions: 11 x 11
Living room
- Level: Main
- Dimensions: 14 x 19
Media room
- Level: Basement
- Dimensions: 21 x 15
Other
- Description: Flex space
- Level: Basement
- Dimensions: 16 x 14
Heating
- Heat Pump, Electric, Forced Air
Cooling
- Central Air, Heat Pump
Appliances
- Included: Electric Oven, Built-In Microwave, Dishwasher
Features
- Basement
- Flooring: Carpet, Tile, See Remarks
- Basement: Finished
Interior area
- Total structure area: 2,751
- Total interior livable area: 2,751 sqft
Property
Parking
- Total spaces: 2
- Parking features: Garage Faces Front, Paved
- Garage spaces: 2
Features
- Levels: Two
- Stories: 2
- Entry location: Basement
- Patio & porch: Deck, Porch, Screened
- Fencing: Back Yard
Lot
- Size: 0.41 Acres
- Dimensions: 31 x 74 x 137 x 40 x 177 x 100
Details
- Parcel number: 00019491
- Zoning: R10
- Special conditions: Standard
Construction
Type & style
- Home type: SingleFamily
- Property subtype: Single Family Residence
Materials
- Brick, Vinyl Siding
- Foundation: See Remarks
- Roof: Architectural Shingle
Condition
- New construction: No
- Year built: 2004
Utilities & green energy
- Sewer: Public Sewer
- Water: Public
- Utilities for property: Sewer Available, Water Available
Community & HOA
Community
- Subdivision: Unit 12
HOA
- Has HOA: No
- Amenities included: Club Membership
Location
- Region: Pinehurst
Financial & listing details
- Price per square foot: $174/sqft
- Tax assessed value: $437,800
- Annual tax amount: $2,506
- Date on market: 5/21/2025
- Cumulative days on market: 187 days
- Listing agreement: Exclusive Right To Sell
- Listing terms: Cash,Conventional,VA Loan