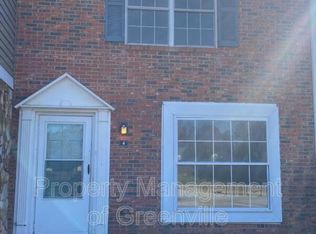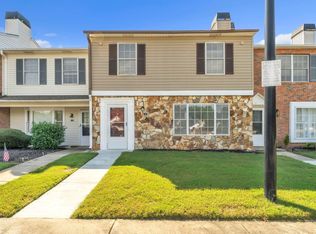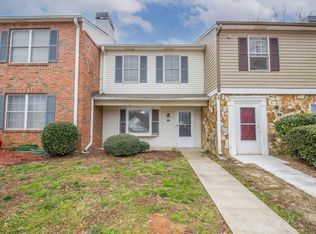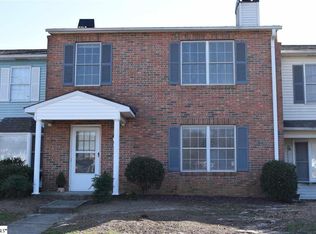Sold for $194,000 on 09/24/25
$194,000
2 Birchview St, Taylors, SC 29687
3beds
1,568sqft
Townhouse, Residential
Built in ----
435.6 Square Feet Lot
$194,700 Zestimate®
$124/sqft
$1,680 Estimated rent
Home value
$194,700
$185,000 - $204,000
$1,680/mo
Zestimate® history
Loading...
Owner options
Explore your selling options
What's special
Beautiful 3BR/2.5BA Townhome – Prime Location & Great Schools! Bright and spacious, this well-cared-for townhouse offers an open layout filled with natural light. Stylish LVP flooring flows throughout the main living areas, and the kitchen boasts abundant cabinet space for all your storage needs. Relax on the screened porch and enjoy year-round outdoor living. HOA covers all exterior and lawn maintenance, making it truly low-maintenance living. Conveniently located near top-rated schools, shopping, dining, and everyday essentials. Move-in ready and perfect for those seeking comfort, style, and an unbeatable location!
Zillow last checked: 8 hours ago
Listing updated: September 25, 2025 at 09:38am
Listed by:
Lindsay Thatcher 864-444-4296,
Joy Real Estate
Bought with:
Ian Durney
Keller Williams DRIVE
Source: Greater Greenville AOR,MLS#: 1566262
Facts & features
Interior
Bedrooms & bathrooms
- Bedrooms: 3
- Bathrooms: 3
- Full bathrooms: 2
- 1/2 bathrooms: 1
Primary bedroom
- Area: 187
- Dimensions: 17 x 11
Bedroom 2
- Area: 126
- Dimensions: 14 x 9
Bedroom 3
- Area: 132
- Dimensions: 12 x 11
Primary bathroom
- Features: Full Bath, Tub/Shower, Walk-In Closet(s)
- Level: Second
Dining room
- Area: 132
- Dimensions: 12 x 11
Kitchen
- Area: 99
- Dimensions: 11 x 9
Living room
- Area: 374
- Dimensions: 22 x 17
Heating
- Electric
Cooling
- Central Air, Electric
Appliances
- Included: Dishwasher, Disposal, Refrigerator, Electric Oven, Electric Water Heater
- Laundry: 1st Floor, Laundry Closet
Features
- Ceiling Blown, Countertops-Solid Surface
- Flooring: Carpet, Ceramic Tile, Luxury Vinyl
- Basement: None
- Number of fireplaces: 1
- Fireplace features: Wood Burning
Interior area
- Total structure area: 1,574
- Total interior livable area: 1,568 sqft
Property
Parking
- Parking features: See Remarks, Assigned, Concrete
- Has uncovered spaces: Yes
Features
- Levels: Two
- Stories: 2
- Patio & porch: Screened
Lot
- Size: 435.60 sqft
- Dimensions: 0.01
- Features: Corner Lot
- Topography: Level
Details
- Parcel number: 0538.4801061.00
Construction
Type & style
- Home type: Townhouse
- Architectural style: Traditional
- Property subtype: Townhouse, Residential
Materials
- Vinyl Siding
- Foundation: Slab
- Roof: Architectural
Utilities & green energy
- Sewer: Public Sewer
- Water: Public
Community & neighborhood
Security
- Security features: Smoke Detector(s)
Community
- Community features: Street Lights, Lawn Maintenance
Location
- Region: Taylors
- Subdivision: Jamestowne I
Price history
| Date | Event | Price |
|---|---|---|
| 9/24/2025 | Sold | $194,000-0.5%$124/sqft |
Source: | ||
| 8/28/2025 | Contingent | $194,900$124/sqft |
Source: | ||
| 8/19/2025 | Price change | $194,900-7.2%$124/sqft |
Source: | ||
| 8/13/2025 | Listed for sale | $210,000+110%$134/sqft |
Source: | ||
| 9/4/2019 | Sold | $100,000$64/sqft |
Source: Public Record | ||
Public tax history
| Year | Property taxes | Tax assessment |
|---|---|---|
| 2024 | $2,146 +0.9% | $97,730 |
| 2023 | $2,128 +6.6% | $97,730 |
| 2022 | $1,996 -7.1% | $97,730 |
Find assessor info on the county website
Neighborhood: 29687
Nearby schools
GreatSchools rating
- 5/10Mitchell Road Elementary SchoolGrades: PK-5Distance: 1.1 mi
- 8/10Northwood Middle SchoolGrades: 6-8Distance: 0.7 mi
- 8/10Eastside High SchoolGrades: 9-12Distance: 0.5 mi
Schools provided by the listing agent
- Elementary: Mitchell Road
- Middle: Northwood
- High: Eastside
Source: Greater Greenville AOR. This data may not be complete. We recommend contacting the local school district to confirm school assignments for this home.
Get a cash offer in 3 minutes
Find out how much your home could sell for in as little as 3 minutes with a no-obligation cash offer.
Estimated market value
$194,700
Get a cash offer in 3 minutes
Find out how much your home could sell for in as little as 3 minutes with a no-obligation cash offer.
Estimated market value
$194,700



