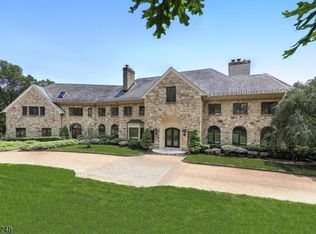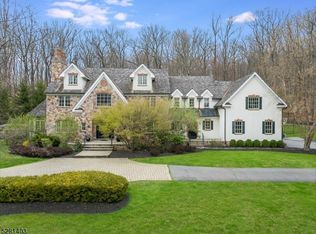Designer details lend character to this Country retreat w/ stunning views. Sunlit spaces host grand or intimate gatherings, while private remote school/work-at-home areas provide quiet retreats. Exquisite layout offers distressed ebony bamboo floors on all three levels, Murano glass chandelier in grand entrance foyer, intricate wrought iron and glass front doors, indoor pool wing, 5 en suite bedrooms including primary suite with dual baths. Incredible chef's kitchen has extra-long island, onyx counters, handmade cabinetry, reclaimed wood beams, exposed brick walls and Italian terra cotta floors. Tennessee Orchard stone elevated terrace with epic outdoor kitchen, counter seating, built-in firepit and inspirational views. The walkout LL enjoys the indoor pool, game & recreation rooms, wine cellar & views!
This property is off market, which means it's not currently listed for sale or rent on Zillow. This may be different from what's available on other websites or public sources.

