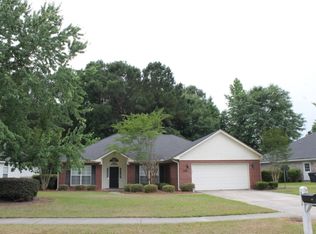Rocking chair, covered, front porch. Upstairs room complement: bonus room with closet, 4th bedroom, walk in closet, and en-suite bath. Huge, floored, walk in attic upstairs accessed through walk in closet. Newer, double drawer dishwasher in kitchen. Luxury vinyl plank flooring in many areas. New deck, fenced enclosed garden area with fire pit. Side entry, 2 car garage. Golf course owned by the county; fees are not included in HOA dues.
This property is off market, which means it's not currently listed for sale or rent on Zillow. This may be different from what's available on other websites or public sources.

