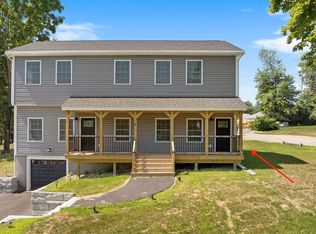Closed
Listed by:
Lisa Givens,
Coldwell Banker Realty Bedford NH Cell:603-300-6825
Bought with: Jill & Co. Realty Group - Real Broker NH, LLC
$750,000
2 Bowers Road, Derry, NH 03038
3beds
2,768sqft
Multi Family
Built in 1968
-- sqft lot
$768,100 Zestimate®
$271/sqft
$2,619 Estimated rent
Home value
$768,100
$707,000 - $837,000
$2,619/mo
Zestimate® history
Loading...
Owner options
Explore your selling options
What's special
This beautifully remodeled duplex is ready for its new owner. Every detail has been meticulously attended to, with the entire property gutted and rebuilt to perfection. Located in the charming town of Derry, NH, this duplex offers two beautifully finished units. Unit L: One Bedroom, 1.5 Bathrooms Main Floor: The open concept design features engineered hardwood floors, new quartz countertops, top-of-the-line stainless steel appliances, custom blinds, and a half bathroom. Upstairs: A spacious ensuite bedroom with a beautiful walk-in tile shower, soaking tub, and Bluetooth-compatible light fixture. Additional Features: A one-car garage with direct access to the unit. Unit R: Two Bedrooms, 1.5 Bathrooms Main Floor: An open concept kitchen and living room with engineered hardwood floors, new quartz countertops, top-of-the-line stainless steel appliances, custom blinds, and a half bathroom. Upstairs: Two generously sized bedrooms and a full bathroom. Downstairs, a finished basement offers additional sleeping space or a great family room option. Shared Features- Climate Control: Both units are equipped with central AC. Outdoor Space: Private deck and shed for each unit. Convenience: Washer and dryer in each unit. Location: Great corner lot, conveniently located just minutes from downtown Derry and Route 93. This beautifully remodeled duplex is perfect for those seeking modern amenities and a prime location. Open House Saturday August 24th, 11a-1p.
Zillow last checked: 8 hours ago
Listing updated: November 15, 2024 at 08:50am
Listed by:
Lisa Givens,
Coldwell Banker Realty Bedford NH Cell:603-300-6825
Bought with:
Delinda Robinson
Jill & Co. Realty Group - Real Broker NH, LLC
Source: PrimeMLS,MLS#: 5003835
Facts & features
Interior
Bedrooms & bathrooms
- Bedrooms: 3
- Bathrooms: 4
- Full bathrooms: 2
Heating
- Propane, Forced Air
Cooling
- Central Air
Appliances
- Included: Domestic Water Heater
Features
- Flooring: Carpet, Wood
- Windows: ENERGY STAR Qualified Windows
- Basement: Partially Finished,Interior Entry
Interior area
- Total structure area: 3,164
- Total interior livable area: 2,768 sqft
- Finished area above ground: 2,108
- Finished area below ground: 660
Property
Parking
- Total spaces: 1
- Parking features: Paved, Auto Open, Direct Entry, Driveway, Garage, Off Street
- Garage spaces: 1
- Has uncovered spaces: Yes
Features
- Levels: Two
- Patio & porch: Porch
- Exterior features: Deck, Shed
Lot
- Size: 0.68 Acres
- Features: Corner Lot
Details
- Parcel number: DERYM2B57
- Zoning description: IND
Construction
Type & style
- Home type: MultiFamily
- Architectural style: Colonial,Garrison
- Property subtype: Multi Family
Materials
- Wood Frame
- Foundation: Concrete
- Roof: Architectural Shingle
Condition
- New construction: No
- Year built: 1968
Utilities & green energy
- Electric: 200+ Amp Service, Circuit Breakers
- Sewer: 1500+ Gallon, Private Sewer, Septic Tank
- Water: Drilled Well
- Utilities for property: Propane
Community & neighborhood
Location
- Region: Derry
Other
Other facts
- Road surface type: Paved
Price history
| Date | Event | Price |
|---|---|---|
| 11/15/2024 | Sold | $750,000$271/sqft |
Source: | ||
| 9/4/2024 | Contingent | $750,000$271/sqft |
Source: | ||
| 8/19/2024 | Price change | $750,000-3.2%$271/sqft |
Source: | ||
| 7/8/2024 | Listed for sale | $775,000+17.4%$280/sqft |
Source: | ||
| 7/5/2023 | Listing removed | -- |
Source: | ||
Public tax history
| Year | Property taxes | Tax assessment |
|---|---|---|
| 2024 | $11,371 +23.1% | $608,400 +36.3% |
| 2023 | $9,234 +24.7% | $446,500 +14.8% |
| 2022 | $7,407 +7.3% | $389,000 +37.2% |
Find assessor info on the county website
Neighborhood: 03038
Nearby schools
GreatSchools rating
- 6/10South Range Elementary SchoolGrades: K-5Distance: 0.8 mi
- 5/10West Running Brook Middle SchoolGrades: 6-8Distance: 1.7 mi
Get a cash offer in 3 minutes
Find out how much your home could sell for in as little as 3 minutes with a no-obligation cash offer.
Estimated market value$768,100
Get a cash offer in 3 minutes
Find out how much your home could sell for in as little as 3 minutes with a no-obligation cash offer.
Estimated market value
$768,100
