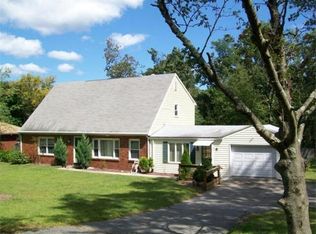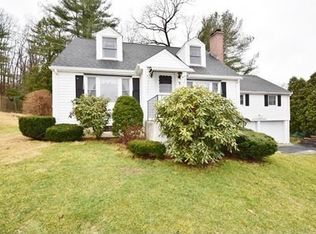Welcome to this very spacious Brick Ranch on a leveled large lot. All on one level with more square footage on the lower level finished basement.... More spacious than it looks.. Large Living Room, spacious Kitchen & Dining area. Hardwood Floors in Living /Room and Bedrooms, Fireplace in LR. Enjoy the beautifully remodeled Kitchen with open floor plan, new Cabinets, Granite Countertops, tiled backsplash and new vinyl plank flooring. Bathroom is nicely updated with new vanity. Extra bonus room is very spacious and could be both Mudd Room and /or Office.. Painted from top to bottom. All new Windows just installed. Attached one car garage.. Nothing to do but move in...No showings until OH on Sunday 12-20-20 11:30-1
This property is off market, which means it's not currently listed for sale or rent on Zillow. This may be different from what's available on other websites or public sources.

