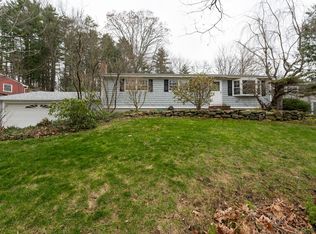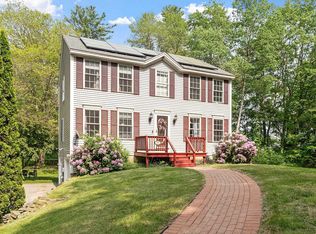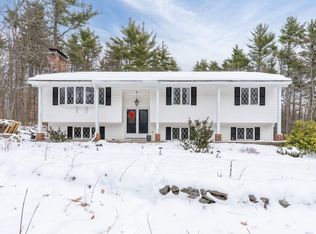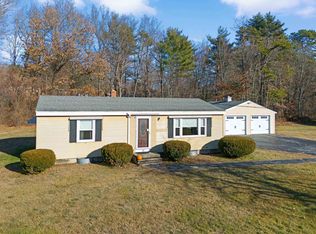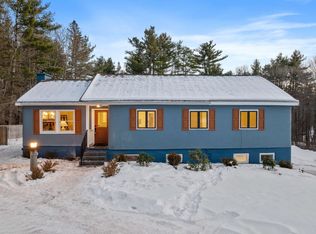New Price! Welcome to this beautifully maintained, light-filled 3-bedroom home that is truly move-in ready and ideally situated for today’s commuter. Enjoy GREAT SCHOOL system, convenient access to major highways, shopping, dining, and nearby towns. The second level boasts an open-concept layout with a sun-filled living room highlighted by a beautiful bay window, and a well-appointed kitchen featuring granite countertops, abundant cabinetry, and a convenient hall pantry. The first level offers a warm and inviting family room featuring custom built-ins, a bar area, and a wood stove—perfect for entertaining or relaxing. This level also includes a ¾ bath, laundry area, and a thoughtfully designed mudroom with extra storage, cabinetry, shelving, an upholstered bench. Has potential for an in-law suite with privacy and separate access. The updated main bathroom offers dual access from both the hallway and the primary bedroom. This home has been meticulously cared for and thoughtfully updated, super ENERGY EFFICIENT with the use of the well designed wood stove location. The home features a durable METAL ROOF and a spacious, fully insulated one-car garage, equipped with LED lighting and an automatic garage door opener. A truly exceptional property that shows pride of ownership throughout—this is a must-see home. Fast closing possible.
Active
Listed by:
Munise Ulker,
HomeSmart Success Realty LLC Cell:603-233-7760
Price cut: $14.9K (12/21)
$485,000
2 Brandywine Drive, Hooksett, NH 03106
3beds
1,763sqft
Est.:
Ranch
Built in 1970
0.46 Acres Lot
$482,700 Zestimate®
$275/sqft
$-- HOA
What's special
Automatic garage door openerCustom built-insBeautifully maintainedBeautiful bay windowWood stoveDurable metal roofOpen-concept layout
- 14 days |
- 2,557 |
- 131 |
Zillow last checked: 8 hours ago
Listing updated: December 21, 2025 at 09:23am
Listed by:
Munise Ulker,
HomeSmart Success Realty LLC Cell:603-233-7760
Source: PrimeMLS,MLS#: 5071640
Tour with a local agent
Facts & features
Interior
Bedrooms & bathrooms
- Bedrooms: 3
- Bathrooms: 2
- Full bathrooms: 1
- 3/4 bathrooms: 1
Heating
- Electric, Stove, Wood Stove
Cooling
- Wall Unit(s)
Features
- In-Law/Accessory Dwelling, In-Law Suite
- Basement: Daylight,Finished,Walk-Up Access
Interior area
- Total structure area: 2,062
- Total interior livable area: 1,763 sqft
- Finished area above ground: 1,050
- Finished area below ground: 713
Property
Parking
- Total spaces: 1
- Parking features: Concrete
- Garage spaces: 1
Features
- Levels: Two,Split Level
- Stories: 2
Lot
- Size: 0.46 Acres
- Features: Landscaped
Details
- Parcel number: HOOKM5B108
- Zoning description: res
Construction
Type & style
- Home type: SingleFamily
- Architectural style: Raised Ranch
- Property subtype: Ranch
Materials
- Vinyl Siding
- Foundation: Concrete
- Roof: Metal
Condition
- New construction: No
- Year built: 1970
Utilities & green energy
- Electric: Circuit Breakers
- Sewer: 1000 Gallon, Private Sewer
- Utilities for property: Cable
Community & HOA
Location
- Region: Hooksett
Financial & listing details
- Price per square foot: $275/sqft
- Tax assessed value: $428,700
- Annual tax amount: $7,271
- Date on market: 12/13/2025
Estimated market value
$482,700
$459,000 - $507,000
$2,859/mo
Price history
Price history
| Date | Event | Price |
|---|---|---|
| 12/21/2025 | Price change | $485,000-3%$275/sqft |
Source: | ||
| 12/9/2025 | Listed for sale | $499,900+73%$284/sqft |
Source: | ||
| 10/25/2019 | Sold | $289,000+3.2%$164/sqft |
Source: | ||
| 9/1/2019 | Pending sale | $280,000$159/sqft |
Source: Keller Williams Realty Metropolitan #4773025 Report a problem | ||
| 8/26/2019 | Listed for sale | $280,000+3.7%$159/sqft |
Source: Keller Williams Realty-Metropolitan #4773025 Report a problem | ||
Public tax history
Public tax history
| Year | Property taxes | Tax assessment |
|---|---|---|
| 2024 | $7,271 +6.1% | $428,700 |
| 2023 | $6,851 +14.8% | $428,700 +72.8% |
| 2022 | $5,967 +4.5% | $248,100 -2.2% |
Find assessor info on the county website
BuyAbility℠ payment
Est. payment
$2,750/mo
Principal & interest
$1881
Property taxes
$699
Home insurance
$170
Climate risks
Neighborhood: 03106
Nearby schools
GreatSchools rating
- 7/10Hooksett Memorial SchoolGrades: 3-5Distance: 2.3 mi
- 7/10David R. Cawley Middle SchoolGrades: 6-8Distance: 4.8 mi
- NAFred C. Underhill SchoolGrades: PK-2Distance: 4.6 mi
- Loading
- Loading
