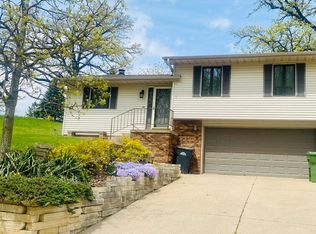Closed
$87,000
2 Breezy Point Rd #2, Clinton, IA 52732
3beds
1,849sqft
Single Family Residence
Built in 1903
1.6 Acres Lot
$124,900 Zestimate®
$47/sqft
$1,370 Estimated rent
Home value
$124,900
$99,000 - $160,000
$1,370/mo
Zestimate® history
Loading...
Owner options
Explore your selling options
What's special
This charming co-op home is nestled in the northern part of Clinton areas close to Mercy Medical Center. This is carefree living in a home with remarkable character and charm. Exterior maintenance, mowing & snow removal included in monthly fees. Beautiful hardwood floors and newer windows on the main level. The large foyer leads to the formal living room and four seasons room. A formal dining room as well as eat-in kitchen and large island . Newer maple cabinets and solid surface countertops. Main level half bath with a full bathroom and three bedrooms on the upperlevel. A common area basement has a designated storage room plus laundry area. The tandem garage has an electric opener. There is plenty of guest parking on this historical estate.
Zillow last checked: 8 hours ago
Listing updated: February 06, 2026 at 06:03pm
Listing courtesy of:
Ray McDevitt 563-940-0754,
Ruhl&Ruhl REALTORS Bettendorf
Bought with:
Ray McDevitt
Ruhl&Ruhl REALTORS Bettendorf
Source: MRED as distributed by MLS GRID,MLS#: QC4252196
Facts & features
Interior
Bedrooms & bathrooms
- Bedrooms: 3
- Bathrooms: 2
- Full bathrooms: 1
- 1/2 bathrooms: 1
Primary bedroom
- Features: Flooring (Carpet), Bathroom (Full, Shared)
- Level: Second
- Area: 168 Square Feet
- Dimensions: 14x12
Bedroom 2
- Features: Flooring (Carpet)
- Level: Second
- Area: 180 Square Feet
- Dimensions: 15x12
Bedroom 3
- Features: Flooring (Hardwood)
- Level: Second
- Area: 140 Square Feet
- Dimensions: 14x10
Dining room
- Features: Flooring (Hardwood)
- Level: Main
- Area: 160 Square Feet
- Dimensions: 16x10
Kitchen
- Features: Kitchen (Eating Area-Breakfast Bar, Island), Flooring (Vinyl)
- Level: Main
- Area: 210 Square Feet
- Dimensions: 15x14
Laundry
- Features: Flooring (Other)
- Level: Basement
- Area: 48 Square Feet
- Dimensions: 8x6
Living room
- Features: Flooring (Hardwood)
- Level: Main
- Area: 240 Square Feet
- Dimensions: 20x12
Office
- Features: Flooring (Hardwood)
- Level: Main
- Area: 105 Square Feet
- Dimensions: 15x7
Heating
- Natural Gas, Steam
Appliances
- Included: Dishwasher, Range, Refrigerator
Features
- Basement: Egress Window,Full,Walk-Out Access
- Number of fireplaces: 1
- Fireplace features: Wood Burning, Living Room
Interior area
- Total interior livable area: 1,849 sqft
- Finished area below ground: 0
Property
Parking
- Total spaces: 1
- Parking features: Attached, Garage
- Attached garage spaces: 1
Lot
- Size: 1.60 Acres
- Dimensions: 135x108x182x118
- Features: Corner Lot, Wooded
Details
- Parcel number: LONG LEGAL, SEE PROPERTY
Construction
Type & style
- Home type: SingleFamily
- Property subtype: Single Family Residence
Materials
- Frame
- Foundation: Stone
Condition
- New construction: No
- Year built: 1903
Utilities & green energy
- Sewer: Public Sewer
- Water: Public
Community & neighborhood
Location
- Region: Clinton
- Subdivision: Breezy Point Apartments
Other
Other facts
- Listing terms: Conventional
Price history
| Date | Event | Price |
|---|---|---|
| 7/11/2024 | Sold | $87,000-10.3%$47/sqft |
Source: | ||
| 5/30/2024 | Pending sale | $97,000$52/sqft |
Source: | ||
| 4/30/2024 | Listed for sale | $97,000$52/sqft |
Source: | ||
Public tax history
Tax history is unavailable.
Find assessor info on the county website
Neighborhood: 52732
Nearby schools
GreatSchools rating
- 6/10Whittier Elementary SchoolGrades: K-5Distance: 1.4 mi
- 4/10Clinton Middle SchoolGrades: 6-8Distance: 1.4 mi
- 3/10Clinton High SchoolGrades: 9-12Distance: 1.5 mi
Schools provided by the listing agent
- High: Clinton High
Source: MRED as distributed by MLS GRID. This data may not be complete. We recommend contacting the local school district to confirm school assignments for this home.
Get pre-qualified for a loan
At Zillow Home Loans, we can pre-qualify you in as little as 5 minutes with no impact to your credit score.An equal housing lender. NMLS #10287.

