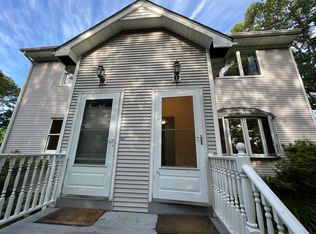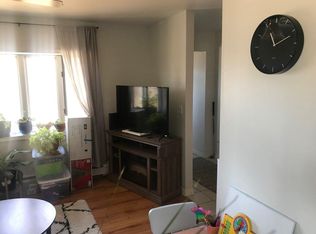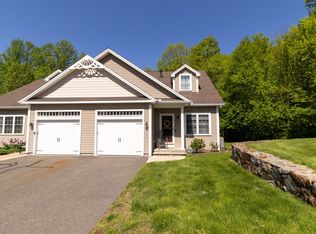Sold for $515,000
$515,000
2 Bronson Road, Prospect, CT 06712
4beds
1,780sqft
Single Family Residence
Built in 1996
0.55 Acres Lot
$526,700 Zestimate®
$289/sqft
$3,204 Estimated rent
Home value
$526,700
$469,000 - $590,000
$3,204/mo
Zestimate® history
Loading...
Owner options
Explore your selling options
What's special
Beautifully Updated Colonial with Exceptional Outdoor Living. Step into timeless charm with this beautifully updated Colonial featuring a remodeled kitchen that seamlessly opens to the living area-complete with a gas stove, farm-style sink, and convenient pot filler. The inviting living room boasts a cozy wood-burning fireplace and double French doors that lead to a brand-new deck with built-in seating and a luxurious new hot tub. Practicality meets comfort in the laundry room with a dedicated utility sink, while the expanded staircase from the double garage leads to a custom mudroom area. You'll also enjoy both hot and cold water faucets in the garage for added versatility. The partially finished basement adds flexible living space with an additional bedroom, ideal for guests or a home office. The expansive backyard is an oasis, featuring a play area, play scape, large storage shed, raised garden beds, fruit trees, and a welcoming patio. Framed by perennial blooms, ornamental trees, and graceful grasses, this home offers both style and substance. A true must-see!
Zillow last checked: 8 hours ago
Listing updated: August 30, 2025 at 08:12am
Listed by:
Mark P. Tavares 203-592-3036,
Mark Tavares Realty, LLC 203-720-7172
Bought with:
Margaret J. Shea, RES.0381853
William Raveis Real Estate
Source: Smart MLS,MLS#: 24105353
Facts & features
Interior
Bedrooms & bathrooms
- Bedrooms: 4
- Bathrooms: 3
- Full bathrooms: 3
Primary bedroom
- Level: Upper
Bedroom
- Level: Upper
Bedroom
- Level: Upper
Bedroom
- Level: Main
Heating
- Hot Water, Gas In Street
Cooling
- Central Air
Appliances
- Included: Oven/Range, Range Hood, Refrigerator, Dishwasher, Washer, Dryer, Gas Water Heater, Tankless Water Heater
Features
- Open Floorplan, Smart Thermostat
- Basement: Full,Partially Finished
- Attic: Walk-up
- Number of fireplaces: 1
Interior area
- Total structure area: 1,780
- Total interior livable area: 1,780 sqft
- Finished area above ground: 1,780
Property
Parking
- Total spaces: 2
- Parking features: Attached
- Attached garage spaces: 2
Features
- Patio & porch: Deck, Patio
- Exterior features: Fruit Trees, Garden
- Spa features: Heated
Lot
- Size: 0.55 Acres
- Features: Corner Lot, Level, Landscaped
Details
- Additional structures: Shed(s)
- Parcel number: 1314884
- Zoning: RA-1
Construction
Type & style
- Home type: SingleFamily
- Architectural style: Colonial
- Property subtype: Single Family Residence
Materials
- Vinyl Siding
- Foundation: Concrete Perimeter
- Roof: Asphalt
Condition
- New construction: No
- Year built: 1996
Utilities & green energy
- Sewer: Septic Tank
- Water: Public
Community & neighborhood
Location
- Region: Prospect
Price history
| Date | Event | Price |
|---|---|---|
| 8/30/2025 | Sold | $515,000-1.9%$289/sqft |
Source: | ||
| 8/30/2025 | Pending sale | $524,900$295/sqft |
Source: | ||
| 6/19/2025 | Listed for sale | $524,900+8.2%$295/sqft |
Source: | ||
| 1/17/2023 | Listing removed | -- |
Source: | ||
| 6/16/2022 | Price change | $485,000-2%$272/sqft |
Source: | ||
Public tax history
| Year | Property taxes | Tax assessment |
|---|---|---|
| 2025 | $6,120 +14.5% | $239,330 +43.9% |
| 2024 | $5,346 +0.7% | $166,350 |
| 2023 | $5,310 -0.1% | $166,350 |
Find assessor info on the county website
Neighborhood: 06712
Nearby schools
GreatSchools rating
- 6/10Prospect Elementary SchoolGrades: PK-5Distance: 1.9 mi
- 6/10Long River Middle SchoolGrades: 6-8Distance: 1.6 mi
- 7/10Woodland Regional High SchoolGrades: 9-12Distance: 6.9 mi
Get pre-qualified for a loan
At Zillow Home Loans, we can pre-qualify you in as little as 5 minutes with no impact to your credit score.An equal housing lender. NMLS #10287.
Sell for more on Zillow
Get a Zillow Showcase℠ listing at no additional cost and you could sell for .
$526,700
2% more+$10,534
With Zillow Showcase(estimated)$537,234


