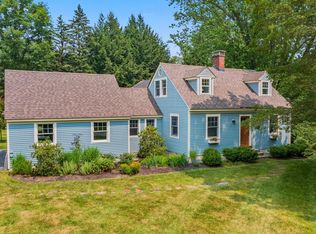Closed
Listed by:
David Donegan,
Snyder Donegan Real Estate Group Cell:603-443-0044
Bought with: Coldwell Banker LIFESTYLES - Hanover
$1,240,000
2 Brook Road, Hanover, NH 03755
4beds
3,916sqft
Single Family Residence
Built in 1960
0.45 Acres Lot
$1,344,200 Zestimate®
$317/sqft
$4,606 Estimated rent
Home value
$1,344,200
$1.25M - $1.47M
$4,606/mo
Zestimate® history
Loading...
Owner options
Explore your selling options
What's special
2 BROOK ROAD- Beautiful, renovated, and spacious 4 bedroom & 3 bath colonial in a desirable neighborhood just south of Hanover and the Dartmouth College campus. The house has been tastefully updated and expanded- a large great room was added to the back of the house to allow more open concept living with an eat-in kitchen connected to a large living room with high ceilings, while a primary bedroom suite complete with a jet tub and dual walk-in closets was added over the west side of the house. The interior spaces are well-appointed, bright, and have excellent flow. The grounds are comprised of a large landscaped lot with fruit trees, stone patio with fire pit, and plenty of level yard space for activities and entertaining. Sited within walking distance to Hanover Town, Mink Brook Nature Preserve & the Connecticut River, local schools, playgrounds, and restaurants, this turnkey home offers both quiet neighborhood life and close proximity to local conveniences.
Zillow last checked: 8 hours ago
Listing updated: October 06, 2023 at 03:39pm
Listed by:
David Donegan,
Snyder Donegan Real Estate Group Cell:603-443-0044
Bought with:
Shane MacDonald
Coldwell Banker LIFESTYLES - Hanover
Source: PrimeMLS,MLS#: 4959694
Facts & features
Interior
Bedrooms & bathrooms
- Bedrooms: 4
- Bathrooms: 3
- Full bathrooms: 2
- 1/2 bathrooms: 1
Heating
- Oil, Baseboard, Radiant Floor
Cooling
- Mini Split
Appliances
- Included: Electric Cooktop, Dishwasher, Disposal, Dryer, Microwave, Double Oven, Electric Range, Refrigerator, Washer, Water Heater off Boiler
- Laundry: 2nd Floor Laundry
Features
- Ceiling Fan(s), Dining Area, Kitchen Island, Kitchen/Dining, Primary BR w/ BA, Natural Light, Indoor Storage, Vaulted Ceiling(s), Walk-In Closet(s)
- Flooring: Bamboo, Ceramic Tile, Concrete, Hardwood
- Basement: Bulkhead,Concrete Floor,Insulated,Unfinished,Interior Entry
- Has fireplace: Yes
- Fireplace features: Gas
Interior area
- Total structure area: 5,728
- Total interior livable area: 3,916 sqft
- Finished area above ground: 3,916
- Finished area below ground: 0
Property
Parking
- Total spaces: 2
- Parking features: Paved, Auto Open, Direct Entry, Driveway, Garage, Attached
- Garage spaces: 2
- Has uncovered spaces: Yes
Accessibility
- Accessibility features: 1st Floor 1/2 Bathroom, Hard Surface Flooring
Features
- Levels: Two
- Stories: 2
- Exterior features: Garden, Natural Shade
- Frontage length: Road frontage: 277
Lot
- Size: 0.45 Acres
- Features: Corner Lot, Landscaped, Level, Trail/Near Trail, Abuts Conservation, In Town, Near Paths, Near Shopping, Near Skiing, Neighborhood, Near Public Transit, Near Hospital
Details
- Parcel number: HNOVM019B017L001
- Zoning description: SR2
Construction
Type & style
- Home type: SingleFamily
- Architectural style: Colonial
- Property subtype: Single Family Residence
Materials
- Wood Frame, Stone Exterior, Vinyl Exterior
- Foundation: Concrete
- Roof: Asphalt Shingle
Condition
- New construction: No
- Year built: 1960
Utilities & green energy
- Electric: Circuit Breakers
- Sewer: Public Sewer
Community & neighborhood
Security
- Security features: Smoke Detector(s)
Location
- Region: Hanover
Other
Other facts
- Road surface type: Paved
Price history
| Date | Event | Price |
|---|---|---|
| 10/6/2023 | Sold | $1,240,000-3.9%$317/sqft |
Source: | ||
| 7/31/2023 | Price change | $1,290,000-7.8%$329/sqft |
Source: | ||
| 7/26/2023 | Price change | $1,399,000-6.1%$357/sqft |
Source: | ||
| 7/2/2023 | Listed for sale | $1,490,000$380/sqft |
Source: | ||
| 6/29/2023 | Listing removed | -- |
Source: Owner Report a problem | ||
Public tax history
| Year | Property taxes | Tax assessment |
|---|---|---|
| 2024 | $15,678 +3.9% | $813,600 |
| 2023 | $15,084 +4.2% | $813,600 |
| 2022 | $14,474 +13.8% | $813,600 |
Find assessor info on the county website
Neighborhood: 03755
Nearby schools
GreatSchools rating
- 9/10Bernice A. Ray SchoolGrades: K-5Distance: 2.2 mi
- 8/10Frances C. Richmond SchoolGrades: 6-8Distance: 2.3 mi
- 9/10Hanover High SchoolGrades: 9-12Distance: 0.5 mi
Schools provided by the listing agent
- Elementary: Bernice A. Ray School
- Middle: Frances C. Richmond Middle Sch
- High: Hanover High School
- District: Dresden
Source: PrimeMLS. This data may not be complete. We recommend contacting the local school district to confirm school assignments for this home.
Get pre-qualified for a loan
At Zillow Home Loans, we can pre-qualify you in as little as 5 minutes with no impact to your credit score.An equal housing lender. NMLS #10287.
