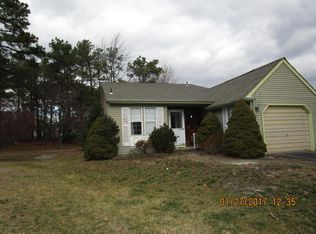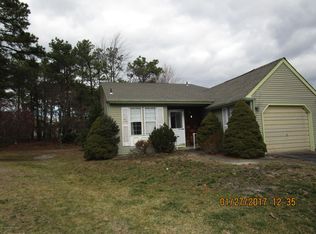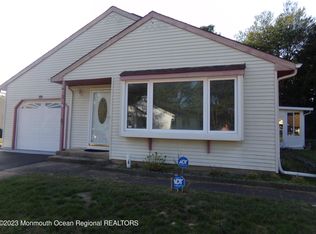Sold for $295,000 on 08/28/24
$295,000
2 Brookview Ct #61, Whiting, NJ 08759
2beds
1,418sqft
Adult Community
Built in 1980
5,614 Square Feet Lot
$309,600 Zestimate®
$208/sqft
$2,398 Estimated rent
Home value
$309,600
$276,000 - $347,000
$2,398/mo
Zestimate® history
Loading...
Owner options
Explore your selling options
What's special
WoW! WHAT A BEAUTY, This Custom Lynnewood rancher is ready for you,just bring your furniture.It's updated and in move-in condition.It features an updated kitchen with all new stainless steel appliances,updated bathrooms, laminate flooring,new interior doors,new front entry doors,rear covered patio and a private rear yard with a wooded barrier. The 2 bedrooms are large with lots of closets and the Master bedroom has a full bathroom.There is a BEAUTIFUL front Sunroom/Den and a large formal laundry room.This Home sits on a nice lot on a desirable cul de sac in the popular Crestwood Village 6, an age 55+ community. The clubhouse offers lots of activities,too! It's only 35 minutes to the Jersey Shore Beaches,55 minutes to Atlantic City,20 minutes to the New York express buses. A MUST SEE H
Facts & features
Interior
Bedrooms & bathrooms
- Bedrooms: 2
- Bathrooms: 2
- Full bathrooms: 2
Heating
- Forced air, Electric, Solar
Cooling
- Central
Appliances
- Included: Dishwasher, Dryer, Microwave, Refrigerator, Washer
- Laundry: Laundry Tub
Features
- Ceiling Fan(s), Center Hall, Den
- Flooring: Carpet, Laminate
- Doors: Storm Door(s)
- Windows: Thermal Window, Blinds/Shades
- Basement: Crawl Space
- Attic: Pull Down Stairs
- Has fireplace: Yes
Interior area
- Total interior livable area: 1,418 sqft
Property
Parking
- Parking features: Garage - Attached
Accessibility
- Accessibility features: Stall Shower, Support Rails
Features
- Patio & porch: Patio
- Exterior features: Other
Lot
- Size: 5,614 sqft
- Features: Level, Cul-de-Sac, Wooded, Treed Lots, Back to Woods
- Topography: Level
- Residential vegetation: Wooded
Details
- Parcel number: 190007511700120
- Zoning description: Residential, Planned Residential
Construction
Type & style
- Home type: SingleFamily
- Architectural style: Ranch, Detached, Custom
- Property subtype: Adult Community
Materials
- Other
- Foundation: Concrete
- Roof: Asphalt
Condition
- Year built: 1980
Details
- Builder model: Lynnewood
Utilities & green energy
- Sewer: Public Sewer
- Water: Public
- Utilities for property: Electric
Community & neighborhood
Community
- Community features: Fitness Center, Fifty Five Plus Active Community
Senior living
- Senior community: Yes
Location
- Region: Whiting
HOA & financial
HOA
- Has HOA: Yes
- HOA fee: $145 monthly
- Services included: Snow Removal, Maintenance Grounds, Common Area, Community Bus, Mgmt Fees, Rec Facility, Fire/Liab
Other
Other facts
- Sewer: Public Sewer
- WaterSource: Public
- Flooring: Carpet, Laminate, Ceramic
- Topography: Level
- Appliances: Dishwasher, Refrigerator, Dryer, Microwave, Washer, Stove
- AssociationYN: true
- InteriorFeatures: Ceiling Fan(s), Center Hall, Den
- Heating: Electric, Solar, Electric BB, Central Air
- ArchitecturalStyle: Ranch, Detached, Custom
- GarageYN: true
- AttachedGarageYN: true
- ZoningDescription: Residential, Planned Residential
- HeatingYN: true
- CoolingYN: true
- PatioAndPorchFeatures: Patio
- RoomsTotal: 7
- CommunityFeatures: Clubhouse, Fitness Center
- AssociationFeeIncludes: Snow Removal, Maintenance Grounds, Common Area, Community Bus, Mgmt Fees, Rec Facility, Fire/Liab
- LotFeatures: Level, Cul-de-Sac, Wooded, Treed Lots, Back to Woods
- Exclusions: Sellers Personal Property
- Basement: Crawl Space
- ParkingFeatures: Driveway, Paved Drv
- PetsAllowed: Dogs OK, Cats OK
- Vegetation: Wooded
- Cooling: Central Air, Ceiling Fan(s), Attic Fan
- Utilities: Electric
- ConstructionMaterials: Aluminum
- ExteriorFeatures: Lighting
- DoorFeatures: Storm Door(s)
- Attic: Pull Down Stairs
- RoomBasementFeatures: Crawl Space
- RoomMasterBedroomFeatures: Full Bath, Floor - W/W Carpet
- AccessibilityFeatures: Stall Shower, Support Rails
- LaundryFeatures: Laundry Tub
- BuilderModel: Lynnewood
- Roof: Timberline
- WindowFeatures: Thermal Window, Blinds/Shades
- RoomMasterBathroomFeatures: Ceramic Tile, Shower Stall, Floor - Ceramic
- PropertySubType: Adult Community
- RoomKitchenFeatures: Newer, Floor - Laminate
- RoomDiningRoomFeatures: Floor - Laminate
- RoomLivingRoomFeatures: Floor - Laminate
Price history
| Date | Event | Price |
|---|---|---|
| 8/28/2024 | Sold | $295,000+90.3%$208/sqft |
Source: Public Record | ||
| 10/23/2019 | Sold | $155,000-3.1%$109/sqft |
Source: Public Record | ||
| 8/21/2019 | Price change | $159,900-3.1%$113/sqft |
Source: Crossroads Realty Inc-Toms River W. #21928813 | ||
| 8/9/2019 | Price change | $165,000-2.1%$116/sqft |
Source: Crossroads Realty Inc-Toms River W. #21928813 | ||
| 7/29/2019 | Price change | $168,500-2.5%$119/sqft |
Source: Crossroads Realty Inc-Toms River W. #21928813 | ||
Public tax history
| Year | Property taxes | Tax assessment |
|---|---|---|
| 2023 | $3,145 +2.2% | $142,000 |
| 2022 | $3,077 | $142,000 |
| 2021 | $3,077 +15.6% | $142,000 +36.3% |
Find assessor info on the county website
Neighborhood: Crestwood Village
Nearby schools
GreatSchools rating
- 4/10Whiting Elementary SchoolGrades: PK-5Distance: 1.6 mi
- 3/10Manchester Twp Middle SchoolGrades: 6-8Distance: 6.1 mi
- 3/10Manchester High SchoolGrades: 9-12Distance: 3.8 mi
Schools provided by the listing agent
- Middle: Manchester TWP
- High: Manchester Twnshp
Source: The MLS. This data may not be complete. We recommend contacting the local school district to confirm school assignments for this home.

Get pre-qualified for a loan
At Zillow Home Loans, we can pre-qualify you in as little as 5 minutes with no impact to your credit score.An equal housing lender. NMLS #10287.
Sell for more on Zillow
Get a free Zillow Showcase℠ listing and you could sell for .
$309,600
2% more+ $6,192
With Zillow Showcase(estimated)
$315,792

