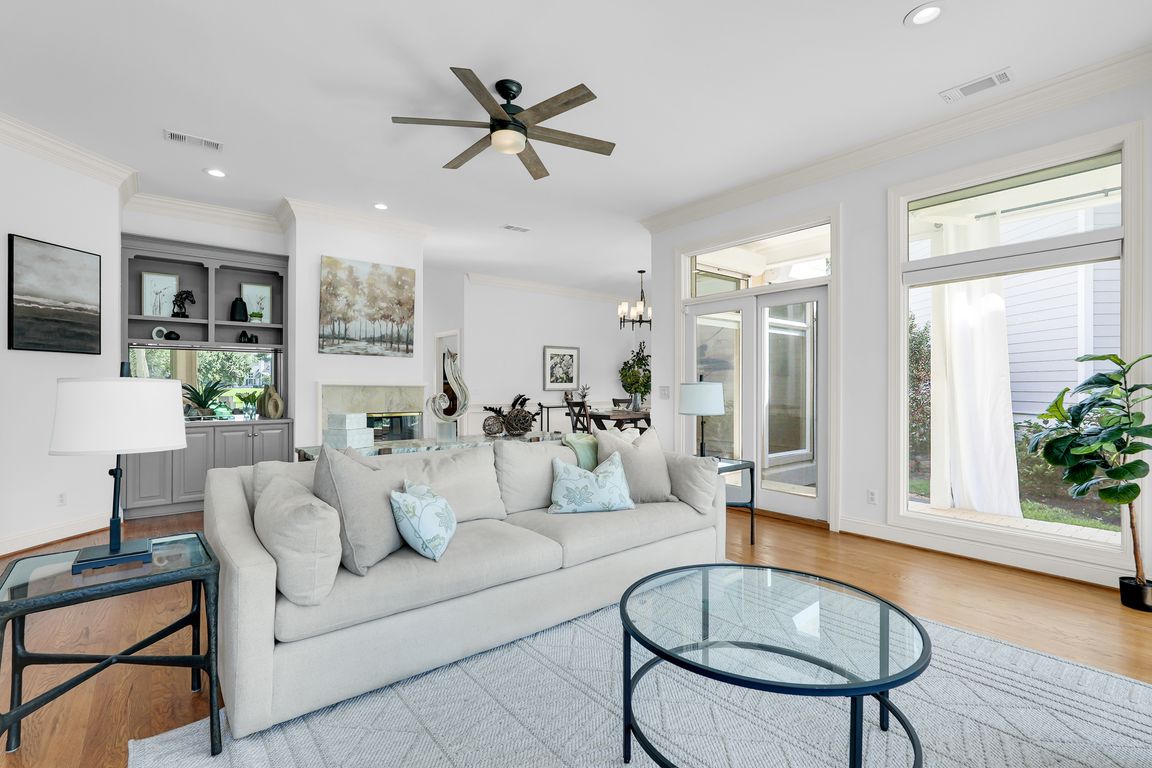
For salePrice cut: $10K (10/31)
$845,000
3beds
2,922sqft
2 Broomsedge Lane, Savannah, GA 31411
3beds
2,922sqft
Single family residence
Built in 1996
7,840 sqft
2 Garage spaces
$289 price/sqft
$2,518 annually HOA fee
What's special
Modern flooringHardwood floorsCustom window treatmentsSerene lagoon viewsFlagstone walkwaysHurricane shuttersCharming curb appeal
Welcome to this beautifully maintained patio home offering charming curb appeal and serene lagoon views from the rear. Ideally located just a short stroll to the Moon River and the picturesque gazebo on Oakridge #15, and under a mile to the Oakridge Fitness Center, this home blends convenience with tranquil surroundings. The ...
- 75 days |
- 934 |
- 40 |
Source: Hive MLS,MLS#: SA336940 Originating MLS: Savannah Multi-List Corporation
Originating MLS: Savannah Multi-List Corporation
Travel times
Living Room
Kitchen
Primary Bedroom
Zillow last checked: 8 hours ago
Listing updated: November 12, 2025 at 12:00pm
Listed by:
Lori Davies 440-610-4394,
BHHS Bay Street Realty Group
Source: Hive MLS,MLS#: SA336940 Originating MLS: Savannah Multi-List Corporation
Originating MLS: Savannah Multi-List Corporation
Facts & features
Interior
Bedrooms & bathrooms
- Bedrooms: 3
- Bathrooms: 3
- Full bathrooms: 2
- 1/2 bathrooms: 1
Primary bedroom
- Features: Walk-In Closet(s)
- Level: Main
- Dimensions: 0 x 0
Bedroom 1
- Features: Walk-In Closet(s)
- Level: Upper
- Dimensions: 0 x 0
Bedroom 2
- Level: Upper
- Dimensions: 0 x 0
Primary bathroom
- Level: Main
- Dimensions: 0 x 0
Bathroom 1
- Level: Main
- Dimensions: 0 x 0
Bathroom 3
- Level: Upper
- Dimensions: 0 x 0
Breakfast room nook
- Level: Main
- Dimensions: 0 x 0
Dining room
- Level: Main
- Dimensions: 0 x 0
Great room
- Features: Fireplace
- Level: Main
- Dimensions: 0 x 0
Kitchen
- Level: Main
- Dimensions: 0 x 0
Laundry
- Level: Main
- Dimensions: 0 x 0
Heating
- Central, Electric
Cooling
- Central Air, Electric
Appliances
- Included: Cooktop, Double Oven, Dishwasher, Freezer, Disposal, Gas Water Heater, Microwave, Self Cleaning Oven, Dryer, Refrigerator, Washer
- Laundry: Washer Hookup, Dryer Hookup, Laundry Room, Laundry Tub, Sink
Features
- Attic, Breakfast Bar, Built-in Features, Breakfast Area, Ceiling Fan(s), Double Vanity, Entrance Foyer, Fireplace, Garden Tub/Roman Tub, High Ceilings, Jetted Tub, Kitchen Island, Main Level Primary, Pantry, Skylights, Separate Shower
- Windows: Skylight(s)
- Basement: None
- Attic: Walk-In
- Number of fireplaces: 1
- Fireplace features: Gas, Gas Starter, Great Room, See Through, Gas Log
Interior area
- Total interior livable area: 2,922 sqft
Property
Parking
- Total spaces: 2
- Parking features: Attached, Golf Cart Garage, Garage Door Opener, RV Access/Parking
- Garage spaces: 2
Features
- Patio & porch: Covered, Patio, Front Porch, Wrap Around
- Exterior features: Courtyard
- Pool features: Community
- Has view: Yes
- View description: Golf Course, Lagoon
- Has water view: Yes
- Water view: Lagoon
- Waterfront features: Lagoon
Lot
- Size: 7,840.8 Square Feet
- Features: Sprinkler System
Details
- Parcel number: 10259C01002
- Zoning: PUDR
- Zoning description: Single Family
- Special conditions: Standard
Construction
Type & style
- Home type: SingleFamily
- Architectural style: Traditional
- Property subtype: Single Family Residence
Materials
- Stucco
- Foundation: Slab
- Roof: Asphalt
Condition
- New construction: No
- Year built: 1996
Utilities & green energy
- Electric: 220 Volts
- Sewer: Public Sewer
- Water: Public
- Utilities for property: Cable Available
Community & HOA
Community
- Features: Boat Facilities, Clubhouse, Pool, Dock, Fitness Center, Golf, Gated, Marina, Playground, Park, Shopping, Street Lights, Sidewalks, Tennis Court(s), Trails/Paths
- Security: Security Service
- Subdivision: Landings/Skidaway Island Ph 3
HOA
- Has HOA: Yes
- Services included: Road Maintenance
- HOA fee: $2,518 annually
- HOA name: The Landings Association
- HOA phone: 912-598-2520
Location
- Region: Savannah
Financial & listing details
- Price per square foot: $289/sqft
- Tax assessed value: $782,600
- Annual tax amount: $9,242
- Date on market: 8/27/2025
- Cumulative days on market: 314 days
- Listing agreement: Exclusive Right To Sell
- Listing terms: Cash,Conventional,1031 Exchange
- Inclusions: Alarm-Smoke/Fire, Ceiling Fans, Dryer, Gas Logs, Refrigerator, Washer
- Road surface type: Asphalt