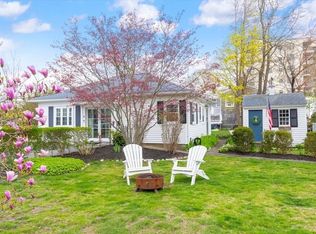Sold for $1,775,000 on 05/09/25
$1,775,000
2 C St, Hull, MA 02045
5beds
3,537sqft
Single Family Residence
Built in 1870
10,376 Square Feet Lot
$1,780,100 Zestimate®
$502/sqft
$4,795 Estimated rent
Home value
$1,780,100
$1.62M - $1.94M
$4,795/mo
Zestimate® history
Loading...
Owner options
Explore your selling options
What's special
Imagine yourself in a perfect blend of historical elegance & modern comfort in this classic shingle-style home with over 3,500 sqft of living space, panoramic views and sunsets across beautiful Hull Bay! This property has 5+ spacious bedrooms, 3 full baths and a 1,000 sqft wrap-around porch that’s perfect for 3-season living with family and friends! Rich with character, the house features period detail and breathtaking water views of Boston’s Harbor Islands & skyline from nearly every room! On beach days, walk just 3 blocks to Nantasket Beach & the Atlantic Ocean. The A Street Marina & Pier are just 2 blocks away offering convenient access to docks & slips, or you can moor your boat in front of your house! Walk across quiet Cadish Ave. to enjoy fishing, swimming, kayaking or paddle-boarding in the bay and watch the sunset over the skyline on your evening walk. This glorious seaside life is just 8 minutes from the Ferry to Boston & the airport & 10 minutes from the commuter rail.
Zillow last checked: 8 hours ago
Listing updated: May 09, 2025 at 10:31am
Listed by:
Sheila Creahan 617-842-2794,
Compass 781-285-8028,
Denise Marshall 617-875-7774
Bought with:
Sheila Creahan
Compass
Source: MLS PIN,MLS#: 73326134
Facts & features
Interior
Bedrooms & bathrooms
- Bedrooms: 5
- Bathrooms: 3
- Full bathrooms: 3
- Main level bathrooms: 1
Primary bedroom
- Features: Bathroom - Full, Walk-In Closet(s), Closet, Flooring - Wood, Window(s) - Picture, Crown Molding
- Level: Second
Bedroom 2
- Features: Closet, Flooring - Wood
- Level: Second
Bedroom 3
- Features: Bathroom - Full, Closet, Flooring - Wood, Window(s) - Picture
- Level: Second
Bedroom 4
- Features: Flooring - Wall to Wall Carpet, Crown Molding
- Level: Third
Bedroom 5
- Features: Closet, Flooring - Wood
- Level: Third
Primary bathroom
- Features: Yes
Bathroom 1
- Features: Bathroom - Full, Bathroom - With Shower Stall, Closet, Flooring - Stone/Ceramic Tile, Beadboard, Pedestal Sink
- Level: Main,First
Bathroom 2
- Features: Bathroom - Full, Bathroom - With Tub & Shower, Closet - Linen, Flooring - Stone/Ceramic Tile, Countertops - Stone/Granite/Solid
- Level: Second
Bathroom 3
- Features: Bathroom - Full, Bathroom - Tiled With Tub & Shower, Closet, Flooring - Stone/Ceramic Tile
- Level: Second
Dining room
- Features: Closet/Cabinets - Custom Built, Flooring - Hardwood, Window(s) - Picture, Wainscoting, Crown Molding
- Level: Main,First
Family room
- Features: Flooring - Wall to Wall Carpet, Window(s) - Picture, Cable Hookup
- Level: Third
Kitchen
- Features: Flooring - Stone/Ceramic Tile, Dining Area, Balcony / Deck, Pantry, Kitchen Island, Breakfast Bar / Nook, Cable Hookup, Deck - Exterior, Stainless Steel Appliances, Gas Stove
- Level: Main,First
Living room
- Features: Flooring - Hardwood, Window(s) - Picture, French Doors, Cable Hookup, Crown Molding
- Level: Main,First
Heating
- Baseboard, Natural Gas, Electric
Cooling
- Window Unit(s)
Appliances
- Laundry: In Basement
Features
- Closet, Bedroom, Bonus Room
- Flooring: Flooring - Wall to Wall Carpet
- Basement: Full,Partially Finished,Walk-Out Access,Unfinished
- Number of fireplaces: 1
- Fireplace features: Living Room
Interior area
- Total structure area: 3,537
- Total interior livable area: 3,537 sqft
- Finished area above ground: 3,537
- Finished area below ground: 177
Property
Parking
- Total spaces: 5
- Uncovered spaces: 5
Features
- Patio & porch: Porch, Deck
- Exterior features: Porch, Deck, City View(s)
- Has view: Yes
- View description: City View(s), Scenic View(s), City
- Waterfront features: Ocean, 3/10 to 1/2 Mile To Beach, Beach Ownership(Public)
Lot
- Size: 10,376 sqft
- Features: Corner Lot, Level
Details
- Parcel number: M:00018 P:00032,1042971
- Zoning: SFA
Construction
Type & style
- Home type: SingleFamily
- Architectural style: Victorian
- Property subtype: Single Family Residence
Materials
- Frame
- Foundation: Stone
- Roof: Shingle
Condition
- Year built: 1870
Utilities & green energy
- Sewer: Public Sewer
- Water: Public
Community & neighborhood
Community
- Community features: Public Transportation, Shopping, Bike Path, House of Worship, Marina, Public School
Location
- Region: Hull
Price history
| Date | Event | Price |
|---|---|---|
| 5/9/2025 | Sold | $1,775,000-6.3%$502/sqft |
Source: MLS PIN #73326134 | ||
| 3/23/2025 | Contingent | $1,895,000$536/sqft |
Source: MLS PIN #73326134 | ||
| 3/13/2025 | Price change | $1,895,000-5%$536/sqft |
Source: MLS PIN #73326134 | ||
| 1/15/2025 | Listed for sale | $1,995,000+90%$564/sqft |
Source: MLS PIN #73326134 | ||
| 4/30/2018 | Sold | $1,050,000$297/sqft |
Source: Public Record | ||
Public tax history
| Year | Property taxes | Tax assessment |
|---|---|---|
| 2025 | $13,707 +4.8% | $1,223,800 +9.1% |
| 2024 | $13,074 +0.2% | $1,122,200 +4.7% |
| 2023 | $13,050 +0.2% | $1,072,300 +3.3% |
Find assessor info on the county website
Neighborhood: 02045
Nearby schools
GreatSchools rating
- 7/10Lillian M. Jacobs SchoolGrades: PK-7Distance: 1.6 mi
- 7/10Hull High SchoolGrades: 6-12Distance: 2.1 mi
Get a cash offer in 3 minutes
Find out how much your home could sell for in as little as 3 minutes with a no-obligation cash offer.
Estimated market value
$1,780,100
Get a cash offer in 3 minutes
Find out how much your home could sell for in as little as 3 minutes with a no-obligation cash offer.
Estimated market value
$1,780,100
