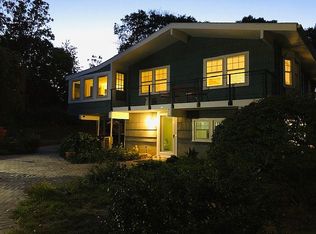Welcome to Scorton Shores Beach Association, with deeded access, plenty of parking, and security for one of the most beautiful private beaches on Cape Cod. Say goodbye to beach traffic, long lines and crowded sand as this home is 954 feet to the association beach which is famous for it's picturesque sunsets. Once you enter this home you will be wowed by the gorgeous interior. In 2015 the interior of the home was renovated from the studs out. The open kitchen concept dining, kitchen and living room features gleaming hardwood floors, upgraded cabinets, granite counter tops and stainless steel appliances, including a five burner gas range, a large multi drawer refrigerator, dish washer, and built-in microwave. Relax in the large, well lit living room, enjoy the ambiance of dining by the gas fireplace, while chatting up the chef over the extended granite island. If it's the laid back summer vibe you crave, take the gathering out to the cool and airy sunroom or the large deck. You could also pack dinner up and be dining on the beach in minutes. The main level also features a large master suite, with two closets, and a full private bath and it's own door to the deck. As well as a main b The main level also features a large master suite, with two closets, and a full private bath and it's own door to the deck. As well as a main bath for guests. The lower level features three additional bedrooms (2 of them are very large), a full bath with a foot soak tub and a den/laundry room that leads to a covered patio and the back yard. Central AC and a whole house Kohler natural gas generator and new architectural roofing shingles (2015) keep you prepared for whatever Mother Nature throws at you. This home also features a French drain and a water filtration system. The 200 amp service panel and double lot give you plenty of room for upgrades and additions. Definitely not a drive by.
This property is off market, which means it's not currently listed for sale or rent on Zillow. This may be different from what's available on other websites or public sources.
