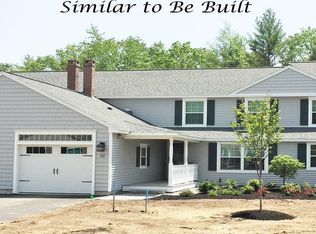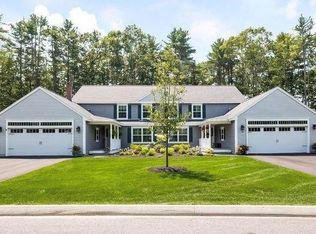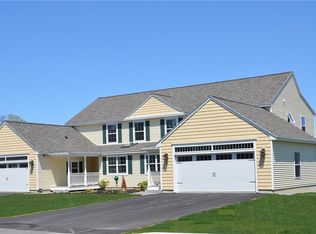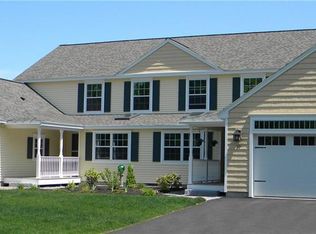This is a Brighton I unit with a 1st floor Master with bath and a 2nd floor Master Bedroom with a full bath. The use of heat pumps is used to heat and provide A/C to the unit. The remainder of the unit includes a kitchen with Island, an eat-in kitchen, Dining Area, Living Are and a 4-Season heated jroom with access to to a stone patio. The 2nd floor has in addition to a bedroom and bath is a roomy loft. There is also a sizable walk-in kitchen with access to storage over the garage. The large 1-car garage gives you direct access to the unit.
This property is off market, which means it's not currently listed for sale or rent on Zillow. This may be different from what's available on other websites or public sources.




