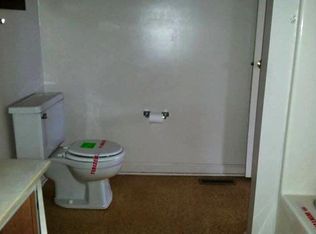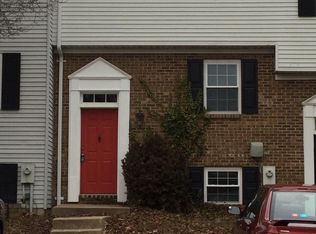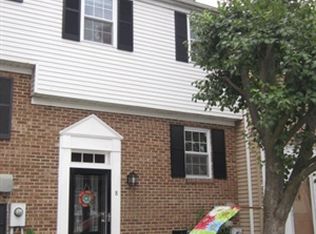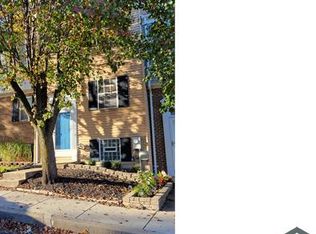Sold for $281,000
$281,000
2 Cartwright Ct, Rosedale, MD 21237
4beds
1,620sqft
Townhouse
Built in 1982
1,416 Square Feet Lot
$282,800 Zestimate®
$173/sqft
$2,917 Estimated rent
Home value
$282,800
$260,000 - $308,000
$2,917/mo
Zestimate® history
Loading...
Owner options
Explore your selling options
What's special
Homes that nurture. Welcome to this beautifully updated, bright, end-of-row townhome. With 4 bedrooms and 2.5 bathrooms, this home provides ample room for comfortable living, entertaining, and working from home. Enjoy the benefits of a recently renovated interior featuring contemporary finishes, hard wood flooring, and an open, airy layout. The kitchen has modern appliances, including a built-in microwave (sold as-is), and plenty of cabinet and counter space to inspire your inner chef. Two parking permits – one reserved for the owner and a second for visitors. Assumable VA loan at 3% interest with First Home Mortgage!
Zillow last checked: 8 hours ago
Listing updated: September 22, 2025 at 03:02am
Listed by:
Hristina Schlaggar 314-550-0284,
Allfirst Realty, Inc.
Bought with:
Uche Aginam, 676495
HomeSmart
Source: Bright MLS,MLS#: MDBC2132574
Facts & features
Interior
Bedrooms & bathrooms
- Bedrooms: 4
- Bathrooms: 3
- Full bathrooms: 2
- 1/2 bathrooms: 1
Primary bedroom
- Level: Upper
- Area: 165 Square Feet
- Dimensions: 15 x 11
Bedroom 2
- Level: Upper
- Area: 135 Square Feet
- Dimensions: 15 x 9
Bedroom 3
- Level: Upper
- Area: 88 Square Feet
- Dimensions: 11 x 8
Bedroom 4
- Level: Lower
- Area: 169 Square Feet
- Dimensions: 13 x 13
Dining room
- Level: Main
- Area: 104 Square Feet
- Dimensions: 13 x 8
Family room
- Level: Main
- Area: 187 Square Feet
- Dimensions: 17 x 11
Kitchen
- Level: Main
- Area: 132 Square Feet
- Dimensions: 12 x 11
Heating
- Heat Pump, Electric
Cooling
- Central Air, Electric
Appliances
- Included: Microwave, Dryer, Washer, Cooktop, Refrigerator, Electric Water Heater
- Laundry: Lower Level
Features
- Ceiling Fan(s), Chair Railings, Dining Area, Floor Plan - Traditional, Formal/Separate Dining Room, Kitchen - Gourmet, Kitchen Island, Primary Bath(s), Recessed Lighting, Upgraded Countertops, Dry Wall
- Flooring: Hardwood, Vinyl, Carpet, Wood
- Doors: Sliding Glass
- Windows: Double Pane Windows
- Basement: Other
- Number of fireplaces: 1
- Fireplace features: Wood Burning
Interior area
- Total structure area: 1,764
- Total interior livable area: 1,620 sqft
- Finished area above ground: 1,188
- Finished area below ground: 432
Property
Parking
- Parking features: Assigned, Parking Lot
- Details: Assigned Parking
Accessibility
- Accessibility features: Other
Features
- Levels: Three
- Stories: 3
- Patio & porch: Patio
- Exterior features: Sidewalks
- Pool features: None
Lot
- Size: 1,416 sqft
Details
- Additional structures: Above Grade, Below Grade
- Parcel number: 04141700009045
- Zoning: N/A
- Special conditions: Standard
Construction
Type & style
- Home type: Townhouse
- Architectural style: Colonial
- Property subtype: Townhouse
Materials
- Brick, Vinyl Siding
- Foundation: Permanent
- Roof: Asphalt
Condition
- New construction: No
- Year built: 1982
Utilities & green energy
- Sewer: Public Sewer
- Water: Public
Community & neighborhood
Location
- Region: Rosedale
- Subdivision: Franklin Ridge Townhouse
HOA & financial
HOA
- Has HOA: Yes
- HOA fee: $88 monthly
- Services included: Lawn Care Front, Reserve Funds, Sewer, Snow Removal, Trash, Water
- Association name: FRANKLIN RIDGE
Other
Other facts
- Listing agreement: Exclusive Right To Sell
- Listing terms: Assumable,Cash,Conventional,FHA,VA Loan
- Ownership: Fee Simple
Price history
| Date | Event | Price |
|---|---|---|
| 10/17/2025 | Listing removed | $3,000$2/sqft |
Source: Zillow Rentals Report a problem | ||
| 9/22/2025 | Sold | $281,000+2.2%$173/sqft |
Source: | ||
| 9/22/2025 | Listed for rent | $3,000$2/sqft |
Source: Zillow Rentals Report a problem | ||
| 7/15/2025 | Contingent | $275,000$170/sqft |
Source: | ||
| 7/11/2025 | Listed for sale | $275,000+8.7%$170/sqft |
Source: | ||
Public tax history
| Year | Property taxes | Tax assessment |
|---|---|---|
| 2025 | $3,627 +73.5% | $206,233 +19.6% |
| 2024 | $2,090 +24.3% | $172,467 +24.3% |
| 2023 | $1,681 +2.6% | $138,700 |
Find assessor info on the county website
Neighborhood: 21237
Nearby schools
GreatSchools rating
- 5/10Shady Spring Elementary SchoolGrades: PK-5Distance: 0.9 mi
- 4/10Golden Ring Middle SchoolGrades: 6-8Distance: 1.2 mi
- 2/10Overlea High & Academy Of FinanceGrades: 9-12Distance: 1.4 mi
Schools provided by the listing agent
- District: Baltimore County Public Schools
Source: Bright MLS. This data may not be complete. We recommend contacting the local school district to confirm school assignments for this home.
Get a cash offer in 3 minutes
Find out how much your home could sell for in as little as 3 minutes with a no-obligation cash offer.
Estimated market value$282,800
Get a cash offer in 3 minutes
Find out how much your home could sell for in as little as 3 minutes with a no-obligation cash offer.
Estimated market value
$282,800



