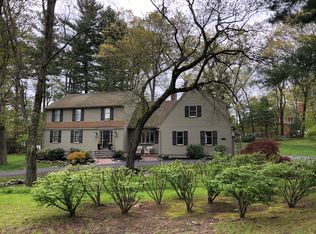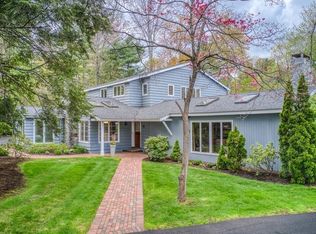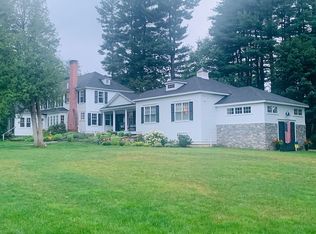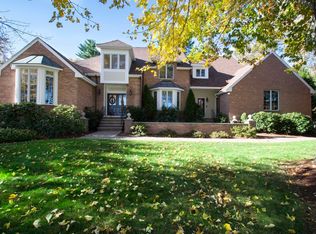Sold for $980,000 on 07/29/24
$980,000
2 Cattle Xing, Andover, MA 01810
4beds
2,800sqft
Single Family Residence
Built in 1982
0.71 Acres Lot
$1,002,600 Zestimate®
$350/sqft
$5,254 Estimated rent
Home value
$1,002,600
$902,000 - $1.11M
$5,254/mo
Zestimate® history
Loading...
Owner options
Explore your selling options
What's special
Much loved Andover home is ready for new owners after 41 years of cherished memories. This is special! 1. It's a super convenient location. It's under 1.8 miles to town center, brand new elementary school (Aug 2024), middle school & high school, train & route 93 highway access. 2. It's 5 friendly homes on a BIG cul de sac for getting out & about. 3. It's the perfect size, not too big & not too small. Has a wonderful floor plan, with a bonus playroom in the LL, and a peaceful screened porch that invites a friend to stay a little longer, pure joy on this porch with nature surround. 5. There's central air, high end replacement windows, a real wood burning fireplace, oversized double slider in family room brings picturesque treed views inside, hardwood floors, generator, exterior shed, & much more! 6. Love to hike? There are acres of hiking trails in nearby Avis land, no car needed, & nearby Indian Ridge Country Club is located behind the end of the street. Your forever home is here too!
Zillow last checked: 8 hours ago
Listing updated: July 29, 2024 at 05:19pm
Listed by:
Carla Burns 978-376-5448,
Coldwell Banker Realty - Andover 978-475-2201
Bought with:
Brian Woods
Woods Properties Inc.
Source: MLS PIN,MLS#: 73248995
Facts & features
Interior
Bedrooms & bathrooms
- Bedrooms: 4
- Bathrooms: 3
- Full bathrooms: 2
- 1/2 bathrooms: 1
Primary bedroom
- Features: Bathroom - 3/4, Closet, Flooring - Wall to Wall Carpet, Closet - Double
- Level: Second
- Area: 234
- Dimensions: 13 x 18
Bedroom 2
- Features: Closet, Flooring - Wall to Wall Carpet
- Level: Second
- Area: 160
- Dimensions: 10 x 16
Bedroom 3
- Features: Closet, Flooring - Wall to Wall Carpet
- Level: Second
- Area: 126
- Dimensions: 9 x 14
Bedroom 4
- Features: Closet, Flooring - Wall to Wall Carpet
- Level: Second
- Area: 130
- Dimensions: 10 x 13
Primary bathroom
- Features: Yes
Bathroom 1
- Features: Bathroom - Half
- Level: First
- Area: 21
- Dimensions: 3 x 7
Bathroom 2
- Features: Bathroom - Full
- Level: Second
- Area: 56
- Dimensions: 7 x 8
Bathroom 3
- Features: Bathroom - 3/4, Pocket Door
- Level: Second
- Area: 40
- Dimensions: 5 x 8
Dining room
- Features: Flooring - Hardwood, Slider
- Level: First
- Area: 143
- Dimensions: 11 x 13
Family room
- Features: Closet/Cabinets - Custom Built, Flooring - Hardwood, Cable Hookup, Chair Rail, Deck - Exterior, Exterior Access, Recessed Lighting, Slider, Wainscoting
- Level: First
- Area: 234
- Dimensions: 13 x 18
Kitchen
- Features: Flooring - Stone/Ceramic Tile, Countertops - Stone/Granite/Solid, Breakfast Bar / Nook, Recessed Lighting, Gas Stove
- Level: First
- Area: 169
- Dimensions: 13 x 13
Living room
- Features: Flooring - Hardwood
- Level: First
- Area: 273
- Dimensions: 13 x 21
Heating
- Forced Air, Natural Gas
Cooling
- Central Air
Appliances
- Laundry: Dryer Hookup - Electric, Washer Hookup, Sink, Electric Dryer Hookup, First Floor
Features
- Closet, Play Room, Mud Room, Foyer, Walk-up Attic
- Flooring: Tile, Carpet, Hardwood, Flooring - Wall to Wall Carpet, Flooring - Vinyl
- Doors: Insulated Doors
- Windows: Insulated Windows, Screens
- Basement: Full,Crawl Space,Partially Finished,Interior Entry,Bulkhead,Sump Pump,Concrete
- Number of fireplaces: 1
- Fireplace features: Family Room
Interior area
- Total structure area: 2,800
- Total interior livable area: 2,800 sqft
Property
Parking
- Total spaces: 8
- Parking features: Attached, Garage Door Opener, Garage Faces Side, Paved Drive, Off Street, Paved
- Attached garage spaces: 2
- Uncovered spaces: 6
Accessibility
- Accessibility features: No
Features
- Patio & porch: Screened, Deck
- Exterior features: Porch - Screened, Deck, Screens, Garden
Lot
- Size: 0.71 Acres
- Features: Cul-De-Sac, Corner Lot, Wooded, Easements
Details
- Parcel number: M:00112 B:00002 L:0000A,1842349
- Zoning: SRB
Construction
Type & style
- Home type: SingleFamily
- Architectural style: Colonial
- Property subtype: Single Family Residence
Materials
- Frame
- Foundation: Concrete Perimeter
- Roof: Shingle
Condition
- Year built: 1982
Utilities & green energy
- Electric: Generator, Circuit Breakers, Generator Connection
- Sewer: Public Sewer
- Water: Public
- Utilities for property: for Gas Range, Generator Connection
Community & neighborhood
Community
- Community features: Public Transportation, Walk/Jog Trails, Golf, Conservation Area, Highway Access, Public School, T-Station
Location
- Region: Andover
- Subdivision: Argilla Rd, Strawberry Hill, Rennie Drive neighborhood. Indian Ridge Country Club nearby.
Other
Other facts
- Road surface type: Paved
Price history
| Date | Event | Price |
|---|---|---|
| 7/29/2024 | Sold | $980,000+3.2%$350/sqft |
Source: MLS PIN #73248995 | ||
| 6/13/2024 | Contingent | $949,900$339/sqft |
Source: MLS PIN #73248995 | ||
| 6/7/2024 | Listed for sale | $949,900$339/sqft |
Source: MLS PIN #73248995 | ||
Public tax history
| Year | Property taxes | Tax assessment |
|---|---|---|
| 2025 | $12,184 | $946,000 |
| 2024 | $12,184 +7% | $946,000 +13.5% |
| 2023 | $11,390 | $833,800 |
Find assessor info on the county website
Neighborhood: 01810
Nearby schools
GreatSchools rating
- 9/10West Elementary SchoolGrades: K-5Distance: 1.4 mi
- 8/10Andover West Middle SchoolGrades: 6-8Distance: 1.1 mi
- 10/10Andover High SchoolGrades: 9-12Distance: 0.9 mi
Schools provided by the listing agent
- Elementary: West Elementary
- Middle: West Middle
- High: A.H.S.
Source: MLS PIN. This data may not be complete. We recommend contacting the local school district to confirm school assignments for this home.
Get a cash offer in 3 minutes
Find out how much your home could sell for in as little as 3 minutes with a no-obligation cash offer.
Estimated market value
$1,002,600
Get a cash offer in 3 minutes
Find out how much your home could sell for in as little as 3 minutes with a no-obligation cash offer.
Estimated market value
$1,002,600



