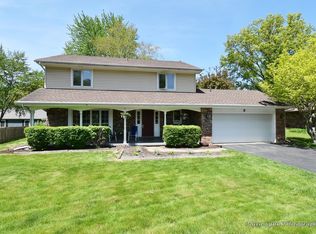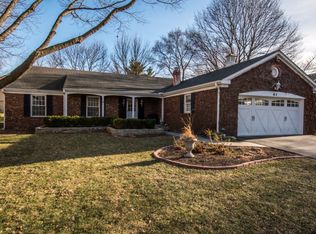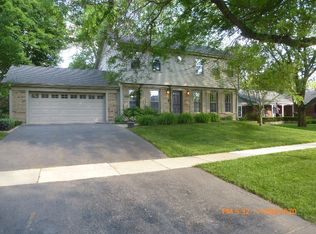Closed
$468,000
2 Cedar Gate Cir, Sugar Grove, IL 60554
5beds
2,626sqft
Single Family Residence
Built in 1974
0.26 Acres Lot
$476,400 Zestimate®
$178/sqft
$3,439 Estimated rent
Home value
$476,400
$429,000 - $529,000
$3,439/mo
Zestimate® history
Loading...
Owner options
Explore your selling options
What's special
Stylish & Spacious! Great curb appeal surrounds this 5 bedroom, 2 -1/2 bath modern home set among mature trees in the sought-after Prestbury neighborhood of Sugar Grove. From the soaring living room to the unique layout, this home offers the perfect opportunity for anyone desiring space, comfort & community amenities. Beautifully maintained hardwood floors provide a warm welcome that flows from the entry throughout most of the main level, and 2 year new carpets cover the rest of the home. Features include a vaulted living room with beamed ceiling, brick fireplace and plenty of natural light. The nearby dining room offers great space for enjoying meals or entertaining guests. The eat-in kitchen boasts stainless appliances, maple cabinets, Corian counters, an island, water filtration system plus a generous pantry. A roomy family room with fireplace and beamed ceiling is the ideal place to chill and hang out. Upstairs the primary suite features a vaulted beamed ceiling, a walk-in closet, an updated private bath plus access to an owner's balcony for enjoying some quiet time. 4 additional bedrooms share an additional bath. The partial basement includes a laundry area with a convenience sink plus plenty of storage. Love the outdoors? There's plenty of room to roam in the fenced yard with a large paver brick patio, or enjoying all that Prestbury has to offer including parks, lakes, community pool, clubhouse, tennis/pickleball courts, Virgil Gilman Trail plus Bliss Creek Golf Course & restaurant. Lots of updates in the past 5-15 years! Come explore all that this well-maintained home has to offer.
Zillow last checked: 8 hours ago
Listing updated: August 13, 2025 at 01:01am
Listing courtesy of:
Cathy Peters, ABR 630-677-2406,
Keller Williams Innovate - Aurora
Bought with:
Kathleen Healy
RE/MAX All Pro - St Charles
Source: MRED as distributed by MLS GRID,MLS#: 12416805
Facts & features
Interior
Bedrooms & bathrooms
- Bedrooms: 5
- Bathrooms: 3
- Full bathrooms: 2
- 1/2 bathrooms: 1
Primary bedroom
- Features: Flooring (Carpet), Window Treatments (Blinds), Bathroom (Full)
- Level: Second
- Area: 280 Square Feet
- Dimensions: 20X14
Bedroom 2
- Features: Flooring (Carpet), Window Treatments (Blinds)
- Level: Second
- Area: 150 Square Feet
- Dimensions: 15X10
Bedroom 3
- Features: Flooring (Carpet)
- Level: Second
- Area: 130 Square Feet
- Dimensions: 13X10
Bedroom 4
- Features: Flooring (Carpet), Window Treatments (Blinds)
- Level: Second
- Area: 156 Square Feet
- Dimensions: 12X13
Bedroom 5
- Features: Flooring (Carpet), Window Treatments (Blinds)
- Level: Second
- Area: 96 Square Feet
- Dimensions: 12X8
Dining room
- Features: Flooring (Hardwood), Window Treatments (Curtains/Drapes)
- Level: Main
- Area: 132 Square Feet
- Dimensions: 12X11
Family room
- Features: Flooring (Carpet), Window Treatments (Curtains/Drapes)
- Level: Main
- Area: 294 Square Feet
- Dimensions: 21X14
Foyer
- Features: Flooring (Hardwood)
- Level: Main
- Area: 90 Square Feet
- Dimensions: 10X9
Kitchen
- Features: Kitchen (Eating Area-Table Space, Island, Pantry-Closet, SolidSurfaceCounter, Updated Kitchen), Flooring (Hardwood), Window Treatments (Blinds)
- Level: Main
- Area: 234 Square Feet
- Dimensions: 18X13
Living room
- Features: Flooring (Hardwood)
- Level: Main
- Area: 308 Square Feet
- Dimensions: 22X14
Loft
- Features: Flooring (Carpet)
- Level: Second
- Area: 96 Square Feet
- Dimensions: 8X12
Mud room
- Features: Flooring (Hardwood)
- Level: Main
- Area: 30 Square Feet
- Dimensions: 6X5
Heating
- Natural Gas, Forced Air
Cooling
- Central Air
Appliances
- Included: Range, Microwave, Dishwasher, Refrigerator, Washer, Dryer, Disposal, Stainless Steel Appliance(s), Humidifier
Features
- Vaulted Ceiling(s), Walk-In Closet(s)
- Flooring: Hardwood
- Basement: Unfinished,Partial
- Attic: Unfinished
- Number of fireplaces: 2
- Fireplace features: Gas Log, Gas Starter, Family Room, Living Room
Interior area
- Total structure area: 0
- Total interior livable area: 2,626 sqft
Property
Parking
- Total spaces: 2
- Parking features: Brick Driveway, Garage Door Opener, On Site, Garage Owned, Attached, Garage
- Attached garage spaces: 2
- Has uncovered spaces: Yes
Accessibility
- Accessibility features: No Disability Access
Features
- Stories: 2
- Patio & porch: Patio
- Exterior features: Balcony
- Fencing: Fenced
Lot
- Size: 0.26 Acres
Details
- Parcel number: 1410378008
- Special conditions: None
- Other equipment: Ceiling Fan(s), Sump Pump, Radon Mitigation System
Construction
Type & style
- Home type: SingleFamily
- Property subtype: Single Family Residence
Materials
- Stone, Other, Brk/Stn Veneer Frnt
- Foundation: Concrete Perimeter
- Roof: Asphalt
Condition
- New construction: No
- Year built: 1974
Utilities & green energy
- Electric: Circuit Breakers, 200+ Amp Service
- Sewer: Public Sewer
- Water: Public
Community & neighborhood
Security
- Security features: Carbon Monoxide Detector(s)
Community
- Community features: Clubhouse, Park, Pool, Tennis Court(s), Lake, Water Rights, Sidewalks, Street Paved
Location
- Region: Sugar Grove
- Subdivision: Prestbury
HOA & financial
HOA
- Has HOA: Yes
- HOA fee: $144 monthly
- Services included: Clubhouse, Pool, Scavenger, Lake Rights
Other
Other facts
- Has irrigation water rights: Yes
- Listing terms: Conventional
- Ownership: Fee Simple w/ HO Assn.
Price history
| Date | Event | Price |
|---|---|---|
| 8/11/2025 | Sold | $468,000$178/sqft |
Source: | ||
| 7/15/2025 | Contingent | $468,000$178/sqft |
Source: | ||
| 7/11/2025 | Listed for sale | $468,000+11.4%$178/sqft |
Source: | ||
| 7/10/2025 | Listing removed | $3,499$1/sqft |
Source: Zillow Rentals Report a problem | ||
| 7/2/2025 | Price change | $3,499-1.4%$1/sqft |
Source: Zillow Rentals Report a problem | ||
Public tax history
| Year | Property taxes | Tax assessment |
|---|---|---|
| 2024 | $9,291 +3% | $146,287 +10.9% |
| 2023 | $9,017 +7.1% | $131,933 +11.2% |
| 2022 | $8,418 +2.8% | $118,698 +5.1% |
Find assessor info on the county website
Neighborhood: 60554
Nearby schools
GreatSchools rating
- 5/10Fearn Elementary SchoolGrades: K-5Distance: 3.9 mi
- 7/10Herget Middle SchoolGrades: 6-8Distance: 2 mi
- 4/10West Aurora High SchoolGrades: 9-12Distance: 4.3 mi
Schools provided by the listing agent
- Elementary: Fearn Elementary School
- Middle: Herget Middle School
- High: West Aurora High School
- District: 129
Source: MRED as distributed by MLS GRID. This data may not be complete. We recommend contacting the local school district to confirm school assignments for this home.
Get a cash offer in 3 minutes
Find out how much your home could sell for in as little as 3 minutes with a no-obligation cash offer.
Estimated market value
$476,400


