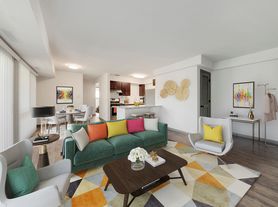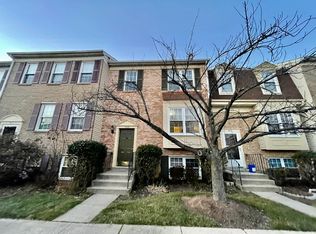A rarely available, sun-filled townhouse in the sought-after ROCKSHIRE community, which will be available for rent starting SEPTEMBER 12, 2025. This home is located within the TOP-RATED SCHOOL DISTRICT, SERVING WOOTTON HIGH, ROBERT FOREST MIDDLE, AND FALLSMEAD ELEMENTARY. The property features THREE BEDROOMS, TWO FULL BATHS, AND TWO HALF BATHS. The layout includes separate living and dining rooms, as well as a family/recreation room in the basement. The dining room offers direct access to the fenced backyard through a large sliding door. The kitchen is equipped with newer appliances and provides table space for breakfast. On the upper level, you will find three bedrooms, including a master bedroom with an UPGRADED EN SUITE BATH. The HALLWAY BATH HAS ALSO BEEN BEAUTIFULLY UPGRADED with modern touches. The fully finished basement includes a half bath, making it ideal for recreation and gatherings, and also offers a large storage room. The property's location is highly convenient, JUST MINUTES AWAY BY CAR FROM I-270, 355, ROCKVILLE METRO STATION, AND NUMEROUS SHOPPING OPTIONS. The community provides attractive amenities such as SWIMMING POOLS, A TENNIS COURT, AND PLAYGROUNDS. For more information about the Rockshire amenities, please check the HOA website. Please note that a credit check, income verification, and rental history check are required for all applicants. Pets are not allowed, and there is a $35 credit check fee per adult tenant.
Townhouse for rent
$2,950/mo
2 Chantilly Ct, Rockville, MD 20850
3beds
1,610sqft
Price may not include required fees and charges.
Townhouse
Available now
No pets
Central air, electric
Dryer in unit laundry
2 Parking spaces parking
Electric, forced air
What's special
Two half bathsSun-filled townhouseNewer appliancesTable space for breakfastUpgraded en suite bathThree bedroomsFully finished basement
- 40 days
- on Zillow |
- -- |
- -- |
Travel times
Looking to buy when your lease ends?
Consider a first-time homebuyer savings account designed to grow your down payment with up to a 6% match & 3.83% APY.
Facts & features
Interior
Bedrooms & bathrooms
- Bedrooms: 3
- Bathrooms: 4
- Full bathrooms: 2
- 1/2 bathrooms: 2
Heating
- Electric, Forced Air
Cooling
- Central Air, Electric
Appliances
- Laundry: Dryer In Unit, Has Laundry, In Unit, Washer In Unit
Features
- Kitchen - Table Space
- Has basement: Yes
Interior area
- Total interior livable area: 1,610 sqft
Property
Parking
- Total spaces: 2
- Parking features: Assigned, Off Street
Features
- Exterior features: Contact manager
Details
- Parcel number: 0401516820
Construction
Type & style
- Home type: Townhouse
- Architectural style: Craftsman
- Property subtype: Townhouse
Condition
- Year built: 1973
Utilities & green energy
- Utilities for property: Garbage
Building
Management
- Pets allowed: No
Community & HOA
Community
- Features: Pool, Tennis Court(s)
HOA
- Amenities included: Pool, Tennis Court(s)
Location
- Region: Rockville
Financial & listing details
- Lease term: Contact For Details
Price history
| Date | Event | Price |
|---|---|---|
| 8/25/2025 | Listed for rent | $2,950$2/sqft |
Source: Bright MLS #MDMC2196674 | ||
| 5/29/2002 | Sold | $228,000$142/sqft |
Source: Public Record | ||

