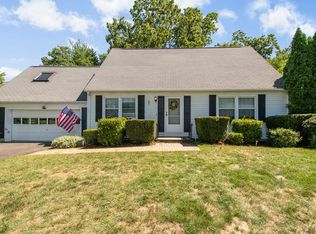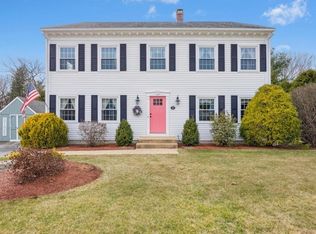Sold for $639,900
$639,900
2 Charina Rd, Northborough, MA 01532
3beds
1,994sqft
Single Family Residence
Built in 1983
0.48 Acres Lot
$701,900 Zestimate®
$321/sqft
$3,276 Estimated rent
Home value
$701,900
$667,000 - $737,000
$3,276/mo
Zestimate® history
Loading...
Owner options
Explore your selling options
What's special
Superb Opportunity! Nice Cul de Sac neighborhood Close to the local school Town water, town sewer, natural gas heat. Come see the 2021 updates; new Stainless Steel appliances, all hardwoods redone. Newly painted and heat added to lower level. Nicely updated kitchen Dining are and access to deck and with hardwoods. Vaulted Family room with raised hearth brick fireplace. Slider to oversized Deck. Fabulous cul-de-sac neighborhood near shopping, train, YMCA, Northborough Crossing Wegman's Etc. major routes, Commuter Train too, easy access to elementary school. Newer roof & siding Lower Level finished recreation room. Highly rated School district by Boston Magazine. Roof Windows and Siding Washer & Dryer are young too. Enjoy 3 bedrooms on 2nd floor, on demand heating system by natural gas, Public water & sewer too. Close 3rd or 4th week of August or after, please. Tenant must approve all showings. So please look closely at pics and floor plan to know the home prior to showing request.
Zillow last checked: 9 hours ago
Listing updated: August 30, 2023 at 05:05pm
Listed by:
Preben Christensen 508-868-5619,
REMAX Executive Realty 508-366-0008
Bought with:
Angela Cui
Keller Williams Realty
Source: MLS PIN,MLS#: 73122952
Facts & features
Interior
Bedrooms & bathrooms
- Bedrooms: 3
- Bathrooms: 2
- Full bathrooms: 1
- 1/2 bathrooms: 1
Primary bedroom
- Features: Ceiling Fan(s), Flooring - Hardwood
- Level: Second
Bedroom 2
- Features: Ceiling Fan(s), Flooring - Hardwood
- Level: Second
Bedroom 3
- Features: Ceiling Fan(s), Flooring - Hardwood
- Level: Second
Primary bathroom
- Features: Yes
Bathroom 1
- Features: Bathroom - Half, Flooring - Stone/Ceramic Tile
- Level: First
Bathroom 2
- Features: Bathroom - Full, Bathroom - Tiled With Tub & Shower, Flooring - Stone/Ceramic Tile, Bidet, Double Vanity
- Level: Second
Dining room
- Features: Flooring - Hardwood
- Level: First
Family room
- Features: Vaulted Ceiling(s), Flooring - Hardwood, Deck - Exterior
- Level: First
Kitchen
- Features: Flooring - Hardwood, Dining Area, Pantry, Countertops - Stone/Granite/Solid, Exterior Access
- Level: First
Living room
- Features: Flooring - Hardwood, Exterior Access, Slider
- Level: First
Heating
- Baseboard, Natural Gas
Cooling
- None
Appliances
- Laundry: Flooring - Laminate, In Basement
Features
- Closet/Cabinets - Custom Built, Bonus Room
- Flooring: Tile, Hardwood, Flooring - Stone/Ceramic Tile
- Windows: Insulated Windows
- Basement: Full,Partially Finished,Interior Entry
- Number of fireplaces: 1
- Fireplace features: Family Room
Interior area
- Total structure area: 1,994
- Total interior livable area: 1,994 sqft
Property
Parking
- Total spaces: 4
- Parking features: Under, Garage Faces Side, Paved Drive, Paved
- Attached garage spaces: 1
- Uncovered spaces: 3
Features
- Patio & porch: Porch, Deck - Wood
- Exterior features: Porch, Deck - Wood, Rain Gutters
Lot
- Size: 0.48 Acres
- Features: Corner Lot, Gentle Sloping
Details
- Parcel number: M:0950 L:0034,1633485
- Zoning: RC
Construction
Type & style
- Home type: SingleFamily
- Architectural style: Colonial
- Property subtype: Single Family Residence
Materials
- Frame
- Foundation: Concrete Perimeter
- Roof: Shingle
Condition
- Year built: 1983
Utilities & green energy
- Electric: Circuit Breakers
- Sewer: Public Sewer
- Water: Public
- Utilities for property: for Electric Range
Community & neighborhood
Community
- Community features: Sidewalks
Location
- Region: Northborough
Price history
| Date | Event | Price |
|---|---|---|
| 8/21/2023 | Sold | $639,900$321/sqft |
Source: MLS PIN #73122952 Report a problem | ||
| 6/13/2023 | Contingent | $639,900$321/sqft |
Source: MLS PIN #73122952 Report a problem | ||
| 6/9/2023 | Listed for sale | $639,900+21.9%$321/sqft |
Source: MLS PIN #73122952 Report a problem | ||
| 9/21/2022 | Listing removed | -- |
Source: | ||
| 7/29/2022 | Listed for rent | $3,295+11.7%$2/sqft |
Source: | ||
Public tax history
| Year | Property taxes | Tax assessment |
|---|---|---|
| 2025 | $9,482 +12.1% | $665,400 +12.3% |
| 2024 | $8,461 +10.4% | $592,500 +14.3% |
| 2023 | $7,667 +4.4% | $518,400 +16.4% |
Find assessor info on the county website
Neighborhood: 01532
Nearby schools
GreatSchools rating
- 6/10Fannie E. Proctor Elementary SchoolGrades: K-5Distance: 0.1 mi
- 6/10Robert E. Melican Middle SchoolGrades: 6-8Distance: 1.3 mi
- 10/10Algonquin Regional High SchoolGrades: 9-12Distance: 2.7 mi
Schools provided by the listing agent
- Elementary: Proctor
Source: MLS PIN. This data may not be complete. We recommend contacting the local school district to confirm school assignments for this home.
Get a cash offer in 3 minutes
Find out how much your home could sell for in as little as 3 minutes with a no-obligation cash offer.
Estimated market value
$701,900

