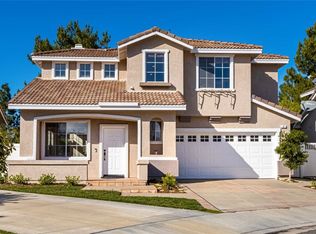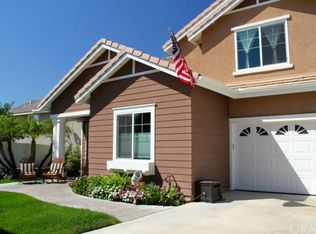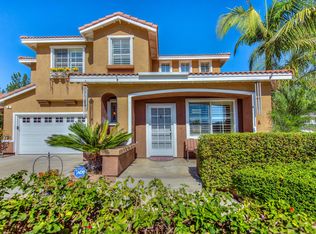Sold for $1,250,000
Listing Provided by:
Christopher Maddy DRE #01946797 949-294-5408,
Pacific Sotheby's Int'l Realty
Bought with: eXp Realty of California Inc
$1,250,000
2 Chatri Cir, Foothill Ranch, CA 92610
4beds
1,663sqft
Single Family Residence
Built in 1996
3,050 Square Feet Lot
$1,315,100 Zestimate®
$752/sqft
$4,567 Estimated rent
Home value
$1,315,100
$1.25M - $1.38M
$4,567/mo
Zestimate® history
Loading...
Owner options
Explore your selling options
What's special
Welcome to 2 Chatri Circle, a detached single family home located on a quiet cul de sac in the Canyonview community of Foothill Ranch. This home features 4 bedrooms, 3 bathrooms, and approximately 1,663 square feet of living space. Upon entering the home, you are greeted with the formal living area boasting vaulted ceilings and large windows. There is a main level bedroom which would be perfect for a home office and vinyl flooring throughout downstairs. The kitchen opens up to the family room featuring a cozy fireplace and is perfect for entertaining friends and family. Upstairs offers 3 additional bedrooms including the primary bedroom complete with a nice sized closet and en-suite bathroom with dual sinks. Other features include recessed lighting, central AC, main level laundry area, and a 2 car attached garage. The HOA includes a recently completed state of the art swimming pool and clubhouse. Close proximity to beautiful parks, schools, shopping, restaurants, and hiking trails.
Zillow last checked: 8 hours ago
Listing updated: March 18, 2024 at 12:47pm
Listing Provided by:
Christopher Maddy DRE #01946797 949-294-5408,
Pacific Sotheby's Int'l Realty
Bought with:
Scott Alden, DRE #01356244
eXp Realty of California Inc
Source: CRMLS,MLS#: NP24030643 Originating MLS: California Regional MLS
Originating MLS: California Regional MLS
Facts & features
Interior
Bedrooms & bathrooms
- Bedrooms: 4
- Bathrooms: 3
- Full bathrooms: 3
- Main level bathrooms: 1
- Main level bedrooms: 1
Primary bedroom
- Features: Primary Suite
Bedroom
- Features: Bedroom on Main Level
Bathroom
- Features: Bathroom Exhaust Fan, Dual Sinks, Enclosed Toilet, Tile Counters, Tub Shower
Kitchen
- Features: Kitchen/Family Room Combo, Tile Counters
Cooling
- Central Air
Appliances
- Included: Dishwasher, Gas Cooktop, Microwave, Refrigerator, Dryer, Washer
- Laundry: Inside
Features
- Ceiling Fan(s), High Ceilings, Recessed Lighting, Tile Counters, Bedroom on Main Level, Primary Suite
- Flooring: Carpet, Vinyl
- Has fireplace: Yes
- Fireplace features: Family Room
- Common walls with other units/homes: No Common Walls
Interior area
- Total interior livable area: 1,663 sqft
Property
Parking
- Total spaces: 2
- Parking features: Garage
- Attached garage spaces: 2
Features
- Levels: Two
- Stories: 2
- Entry location: Front
- Pool features: Association
- Has spa: Yes
- Spa features: Association
- Fencing: Vinyl
- Has view: Yes
- View description: None
Lot
- Size: 3,050 sqft
- Features: 0-1 Unit/Acre, Back Yard, Cul-De-Sac, Front Yard, Lawn, Near Park, Sprinkler System
Details
- Parcel number: 60134316
- Special conditions: Standard
Construction
Type & style
- Home type: SingleFamily
- Property subtype: Single Family Residence
Materials
- Stucco
- Foundation: Slab
Condition
- New construction: No
- Year built: 1996
Utilities & green energy
- Sewer: Public Sewer
- Water: Public
Community & neighborhood
Security
- Security features: Carbon Monoxide Detector(s), Smoke Detector(s)
Community
- Community features: Biking, Hiking, Sidewalks, Park
Location
- Region: Foothill Ranch
- Subdivision: Canyonview (Fhcn)
HOA & financial
HOA
- Has HOA: Yes
- HOA fee: $104 monthly
- Amenities included: Clubhouse, Barbecue, Pool, Spa/Hot Tub
- Association name: Foothill Ranch HOA
- Association phone: 949-448-6000
Other
Other facts
- Listing terms: Cash,Conventional
Price history
| Date | Event | Price |
|---|---|---|
| 3/18/2024 | Sold | $1,250,000+6.4%$752/sqft |
Source: | ||
| 3/8/2024 | Pending sale | $1,175,000$707/sqft |
Source: | ||
| 2/23/2024 | Contingent | $1,175,000$707/sqft |
Source: | ||
| 2/14/2024 | Listed for sale | $1,175,000+70.3%$707/sqft |
Source: | ||
| 3/24/2021 | Listing removed | -- |
Source: Owner Report a problem | ||
Public tax history
| Year | Property taxes | Tax assessment |
|---|---|---|
| 2025 | $13,400 +37.4% | $1,275,000 +37.9% |
| 2024 | $9,752 +2.9% | $924,445 +2% |
| 2023 | $9,481 +13.1% | $906,319 +13.5% |
Find assessor info on the county website
Neighborhood: 92610
Nearby schools
GreatSchools rating
- 7/10Foothill Ranch Elementary SchoolGrades: K-6Distance: 0.6 mi
- 7/10Rancho Santa Margarita Intermediate SchoolGrades: 7-8Distance: 4.4 mi
- 10/10Trabuco Hills High SchoolGrades: 9-12Distance: 1.9 mi
Get a cash offer in 3 minutes
Find out how much your home could sell for in as little as 3 minutes with a no-obligation cash offer.
Estimated market value$1,315,100
Get a cash offer in 3 minutes
Find out how much your home could sell for in as little as 3 minutes with a no-obligation cash offer.
Estimated market value
$1,315,100


