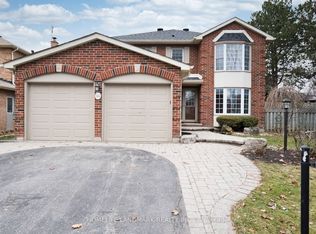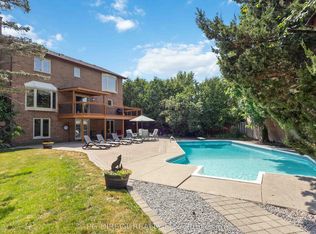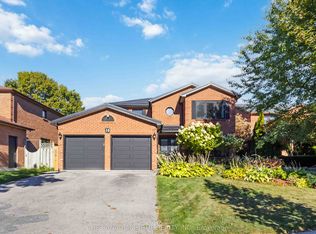Beautiful All Brick Fallingbrook Home On A Premium 61 Foot Large Corner Lot. No Sidewalk, Great Location Within Glen Dhu P.S.& Sinclair H.S. Zones. New Luxury Vinyl Plank Flooring Throughout The House. Newly Painted, The Large Master Bedroom With 4 Pc Ensuite And W/I Closet. Main Floor Laundry With Indoor Access To The Garage. The Backyard Comes With Beautiful Customized Deck And Mature Trees For More Privacy. Close To Many Parks, Public Transportation. Great Home To Raise A Family. Your Client Will Love This House. No Survey On File.
This property is off market, which means it's not currently listed for sale or rent on Zillow. This may be different from what's available on other websites or public sources.


