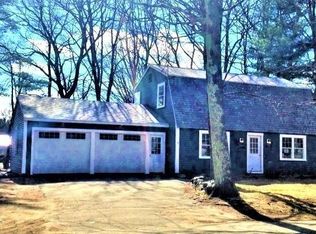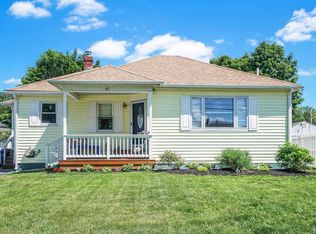Closed
$480,000
2 Cherryfield Avenue, Saco, ME 04072
3beds
1,416sqft
Single Family Residence
Built in 1976
0.29 Acres Lot
$483,800 Zestimate®
$339/sqft
$2,427 Estimated rent
Home value
$483,800
$440,000 - $532,000
$2,427/mo
Zestimate® history
Loading...
Owner options
Explore your selling options
What's special
100% & 96.5% FINANCING AVAILABLE! ONE LEVEL LIVING! MOVE IN CONDITION HOME! Very nice ranch home in a terrific neighborhood with mature trees. This home features an open concept kitchen, dining & living room with tile & marble floors. Terrific layout for large family gatherings. The primary bedroom has a walk in closet. Front paver stone patio and a rear concrete patio with a large wooded back yard. The wooded backyard extends to the neighbors paved driveway approximately. Brand new heating system installed in January 2025. Walking distance to the school & ballfield. Minutes to I95 & many area beaches & marinas. 15 minutes to Portland & the airport. This home is being sold fully furnished. Very nice home. Well worth previewing.
Zillow last checked: 8 hours ago
Listing updated: September 04, 2025 at 08:12am
Listed by:
Realty Sales Inc
Bought with:
Bohannon Agency
Source: Maine Listings,MLS#: 1620460
Facts & features
Interior
Bedrooms & bathrooms
- Bedrooms: 3
- Bathrooms: 1
- Full bathrooms: 1
Primary bedroom
- Features: Walk-In Closet(s)
- Level: First
Bedroom 2
- Features: Closet
- Level: First
Bedroom 3
- Features: Closet
- Level: First
Dining room
- Features: Dining Area
- Level: First
Kitchen
- Features: Kitchen Island
- Level: First
Living room
- Level: First
Heating
- Forced Air
Cooling
- None
Appliances
- Included: Dishwasher, Dryer, Microwave, Electric Range, Refrigerator, Washer
Features
- Attic, Bathtub, One-Floor Living, Walk-In Closet(s)
- Flooring: Carpet, Tile
- Has fireplace: No
- Furnished: Yes
Interior area
- Total structure area: 1,416
- Total interior livable area: 1,416 sqft
- Finished area above ground: 1,416
- Finished area below ground: 0
Property
Parking
- Total spaces: 2
- Parking features: Paved, 1 - 4 Spaces, On Site, Garage Door Opener
- Attached garage spaces: 2
Features
- Patio & porch: Patio
Lot
- Size: 0.29 Acres
- Features: City Lot, Near Golf Course, Near Public Beach, Near Shopping, Near Turnpike/Interstate, Neighborhood, Corner Lot, Level, Sidewalks, Landscaped, Wooded
Details
- Parcel number: SACOM054L110U000000
- Zoning: MDR
Construction
Type & style
- Home type: SingleFamily
- Architectural style: Ranch
- Property subtype: Single Family Residence
Materials
- Wood Frame, Vinyl Siding
- Foundation: Slab
- Roof: Pitched,Shingle
Condition
- Year built: 1976
Utilities & green energy
- Electric: Circuit Breakers
- Sewer: Public Sewer
- Water: Public
- Utilities for property: Utilities On
Community & neighborhood
Location
- Region: Biddeford
Price history
| Date | Event | Price |
|---|---|---|
| 9/4/2025 | Sold | $480,000-3.8%$339/sqft |
Source: | ||
| 9/4/2025 | Pending sale | $499,000$352/sqft |
Source: | ||
| 8/8/2025 | Contingent | $499,000$352/sqft |
Source: | ||
| 8/8/2025 | Listed for sale | $499,000$352/sqft |
Source: | ||
| 8/4/2025 | Pending sale | $499,000$352/sqft |
Source: | ||
Public tax history
| Year | Property taxes | Tax assessment |
|---|---|---|
| 2024 | $4,901 | $332,300 |
| 2023 | $4,901 +11.7% | $332,300 +38.8% |
| 2022 | $4,388 +4.1% | $239,400 +7.2% |
Find assessor info on the county website
Neighborhood: 04072
Nearby schools
GreatSchools rating
- NAYoung SchoolGrades: K-2Distance: 0.1 mi
- 7/10Saco Middle SchoolGrades: 6-8Distance: 1.2 mi
- NASaco Transition ProgramGrades: 9-12Distance: 1.2 mi

Get pre-qualified for a loan
At Zillow Home Loans, we can pre-qualify you in as little as 5 minutes with no impact to your credit score.An equal housing lender. NMLS #10287.

