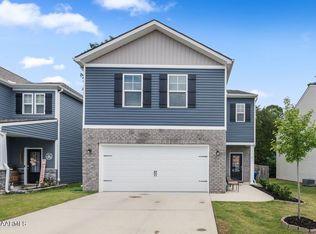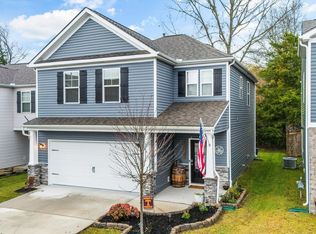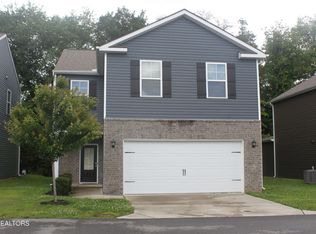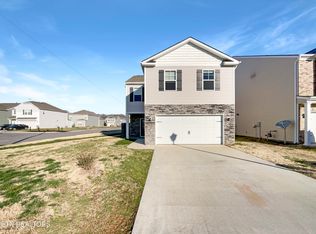Sold for $354,900 on 07/23/25
$354,900
2 Chestnut Ct, Clinton, TN 37716
4beds
2,193sqft
Single Family Residence
Built in 2021
4,356 Square Feet Lot
$356,300 Zestimate®
$162/sqft
$-- Estimated rent
Home value
$356,300
$285,000 - $449,000
Not available
Zestimate® history
Loading...
Owner options
Explore your selling options
What's special
Built in 2021, this beautiful 4 bedroom 2.5 bath home is located in a prime Anderson County location. Just minutes off the Norris/Clinton exit and tucked away down a quiet street you can enjoy this peaceful setting while being close to everything.
This D.R. Horton built home has 2,193 sq. ft with over 250 more sq. ft than similar designs. Step inside to an open floor plan with an abundance of natural light streaming through the living spaces. The kitchen has white and bright cabinetry with stainless steel appliances, granite counter tops, and a spacious breakfast bar. Large pantry plus 2 more closets on the main. Plenty of room for a big table and a great family room layout with a corner gas fireplace. Half bath and a door to the 2 car garage. Upstairs you will find a landing with 4 bedrooms including a spacious owner's suite with large closets. Laundry room is conveniently located down the hall. Storage galore! 11 closets altogether.
Outside is a new Trex decking and privacy fence added. Enjoy the freedom of having a small yard to maintain so you can spend more time enjoying life. The Clinch River and Norris lake are just minutes away for water recreation and The Norris Watershed has miles of multi use trails for hiking and biking. Aspire park in Clinton is an amazing addition to the area and has fun for everyone including an upscale restaurant. Close to many dining options, shopping, and only 20 minutes to Knoxville. Zoned Anderson County Schools. City water and sewer and several internet options. There's just so much to love about this area, you'll never want to leave. Schedule your showing today.
**Painting allowance provided with an acceptable offer**
Zillow last checked: 8 hours ago
Listing updated: July 23, 2025 at 10:20am
Listed by:
Jennifer Yankee 865-363-6323,
Rocky Top Realty
Bought with:
Josh Whitney, 376674
Realty Executives Associates
Source: East Tennessee Realtors,MLS#: 1299185
Facts & features
Interior
Bedrooms & bathrooms
- Bedrooms: 4
- Bathrooms: 3
- Full bathrooms: 2
- 1/2 bathrooms: 1
Heating
- Central, Natural Gas, Electric
Cooling
- Central Air, Ceiling Fan(s)
Appliances
- Included: Tankless Water Heater, Dishwasher, Disposal, Microwave, Range, Refrigerator, Self Cleaning Oven
Features
- Walk-In Closet(s), Kitchen Island, Breakfast Bar, Eat-in Kitchen
- Flooring: Laminate, Carpet, Vinyl
- Windows: Windows - Vinyl, Insulated Windows, ENERGY STAR Qualified Windows
- Basement: Slab
- Number of fireplaces: 1
- Fireplace features: Gas Log
Interior area
- Total structure area: 2,193
- Total interior livable area: 2,193 sqft
Property
Parking
- Total spaces: 2
- Parking features: Off Street, Attached, Main Level
- Attached garage spaces: 2
Lot
- Size: 4,356 sqft
- Features: Level
Details
- Parcel number: 0430A050.00
Construction
Type & style
- Home type: SingleFamily
- Architectural style: Traditional
- Property subtype: Single Family Residence
- Attached to another structure: Yes
Materials
- Vinyl Siding, Brick, Block, Frame
Condition
- Year built: 2021
Utilities & green energy
- Sewer: Public Sewer
- Water: Public
Community & neighborhood
Security
- Security features: Smoke Detector(s)
Location
- Region: Clinton
- Subdivision: Frank Price Landing
HOA & financial
HOA
- Has HOA: Yes
- HOA fee: $38 monthly
Price history
| Date | Event | Price |
|---|---|---|
| 7/23/2025 | Sold | $354,900$162/sqft |
Source: | ||
| 6/17/2025 | Pending sale | $354,900$162/sqft |
Source: | ||
| 5/23/2025 | Price change | $354,900-2.7%$162/sqft |
Source: | ||
| 5/9/2025 | Listed for sale | $364,900$166/sqft |
Source: | ||
| 5/2/2025 | Pending sale | $364,900+30.6%$166/sqft |
Source: | ||
Public tax history
| Year | Property taxes | Tax assessment |
|---|---|---|
| 2024 | $2,332 | $67,275 |
| 2023 | $2,332 | $67,275 |
| 2022 | $2,332 +460.6% | $67,275 +460.6% |
Find assessor info on the county website
Neighborhood: 37716
Nearby schools
GreatSchools rating
- 6/10North Clinton Elementary SchoolGrades: PK-6Distance: 4 mi
- NAClinch River Community SchoolGrades: K-12Distance: 0.3 mi
- 4/10Anderson County High SchoolGrades: 9-12Distance: 0.2 mi
Schools provided by the listing agent
- Elementary: North Clinton
- Middle: Clinton
- High: Clinton
Source: East Tennessee Realtors. This data may not be complete. We recommend contacting the local school district to confirm school assignments for this home.

Get pre-qualified for a loan
At Zillow Home Loans, we can pre-qualify you in as little as 5 minutes with no impact to your credit score.An equal housing lender. NMLS #10287.



