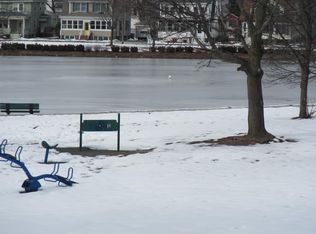Sold for $512,500 on 08/26/25
$512,500
2 Chestnut Ter, Lynn, MA 01904
4beds
1,696sqft
Single Family Residence
Built in 1900
1,721 Square Feet Lot
$521,400 Zestimate®
$302/sqft
$2,860 Estimated rent
Home value
$521,400
$495,000 - $547,000
$2,860/mo
Zestimate® history
Loading...
Owner options
Explore your selling options
What's special
BEST DEAL IN NORTH SHORE! Nearly 1700 sq ft for only 529k! Will not last at this low price! Wake up to stunning views of Flax Pond in this spacious 4 bed home. At the end of a private 3-home street, this one has a lot to offer. Open concept living/dining/kitchen area is huge, tall, and flooded with sunlight from its large windows, multiple skylights, and cathedral ceilings. Stainless steel appliances, white shaker cabinets, granite countertops. Light oak flooring continues into the main bedroom wing - complete with a sitting area, big closet and direct views of Flax Pond Fountain! Step upstairs to find 3 more bedrooms, a wall of deep closets for storage galore, and more windows and skylights flooding this floor with sunlight. Lower level features a family room, laundry area, and a newer forced hot air heating system (2020). The rear patio is 50 feet of paved area ready for outdoor furniture and summer BBQs, all on the direct border of Flax Pond playground.
Zillow last checked: 8 hours ago
Listing updated: September 16, 2025 at 12:36pm
Listed by:
David Gradus 617-733-8717,
David Gradus 617-733-8717,
David Gradus 617-733-8717
Bought with:
Marissa Amin
Amo Realty - Boston City Properties
Source: MLS PIN,MLS#: 73384068
Facts & features
Interior
Bedrooms & bathrooms
- Bedrooms: 4
- Bathrooms: 1
- Full bathrooms: 1
Heating
- Forced Air, Natural Gas
Cooling
- None
Features
- Has basement: No
- Has fireplace: No
Interior area
- Total structure area: 1,696
- Total interior livable area: 1,696 sqft
- Finished area above ground: 1,179
- Finished area below ground: 517
Property
Parking
- Total spaces: 2
- Uncovered spaces: 2
Features
- Has view: Yes
- View description: Scenic View(s)
Lot
- Size: 1,721 sqft
Details
- Parcel number: M:072 B:174 L:029,1990565
- Zoning: R2
Construction
Type & style
- Home type: SingleFamily
- Architectural style: Other (See Remarks)
- Property subtype: Single Family Residence
Materials
- Foundation: Other
Condition
- Year built: 1900
Utilities & green energy
- Sewer: Public Sewer
- Water: Public
Community & neighborhood
Location
- Region: Lynn
Price history
| Date | Event | Price |
|---|---|---|
| 8/26/2025 | Sold | $512,500-3.3%$302/sqft |
Source: MLS PIN #73384068 | ||
| 7/31/2025 | Contingent | $529,900$312/sqft |
Source: MLS PIN #73384068 | ||
| 7/14/2025 | Price change | $529,900-3.6%$312/sqft |
Source: MLS PIN #73384068 | ||
| 6/16/2025 | Price change | $549,900-8.3%$324/sqft |
Source: MLS PIN #73384068 | ||
| 6/3/2025 | Listed for sale | $599,900+71.5%$354/sqft |
Source: MLS PIN #73384068 | ||
Public tax history
| Year | Property taxes | Tax assessment |
|---|---|---|
| 2025 | $4,333 +2.8% | $418,200 +4.5% |
| 2024 | $4,215 +2.6% | $400,300 +8.7% |
| 2023 | $4,107 | $368,300 |
Find assessor info on the county website
Neighborhood: 01904
Nearby schools
GreatSchools rating
- 3/10Edward A. Sisson Elementary SchoolGrades: PK-5Distance: 0.6 mi
- 4/10Pickering Middle SchoolGrades: 6-8Distance: 0.6 mi
- 1/10Fecteau-Leary Junior/Senior High SchoolGrades: 6-12Distance: 1 mi
Get a cash offer in 3 minutes
Find out how much your home could sell for in as little as 3 minutes with a no-obligation cash offer.
Estimated market value
$521,400
Get a cash offer in 3 minutes
Find out how much your home could sell for in as little as 3 minutes with a no-obligation cash offer.
Estimated market value
$521,400
