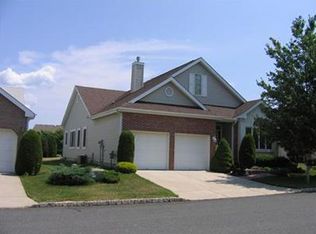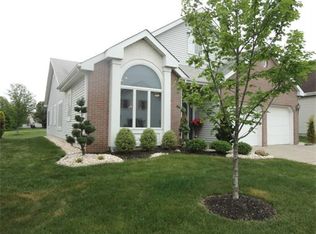Popular DANBURY Model on a double OVERSIZED LOT backing to the GOLF COURSE! This home is a diamond in the rough. NEWER HVAC & $5,000 carpet allowance to buyer. The floorplan is fantastic. Large eat-in center-island kitchen w/ bay window, GRANITE countertop, SS microwave, sink & DW. Open LR/DR Combo - NO WALL! LR w/ skylights. Double doors lead to spacious FR w/ cathedral ceiling, 2 large closets & sliders to patio w/ panoramic views of the golf course, a pond & lush green landscaping. The Master BR is large, has a walk-in & wardrobe closet, tray ceiling, recessed lights & luxury Master bath w/ double sinks, shower & tub. The guest BR right outside full bath, large 2-car garage. Enjoy peaceful sunsets from your backyard & a wonderful lifestyle in this premier community! 24-hour security -9
This property is off market, which means it's not currently listed for sale or rent on Zillow. This may be different from what's available on other websites or public sources.

