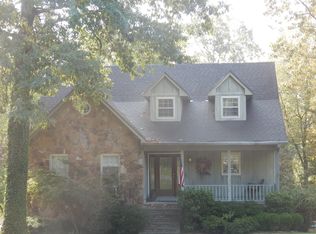This is a rare find in the West End school district! Spacious home situated in cul-de-sac with fenced backyard, beautifully renovated kitchen upstairs, second full kitchen downstairs, new windows, plantation shutters.. the list keeps going! When you enter this traditional brick home through the foyer, you are welcomed with beautiful hardwoods that run throughout main living areas and hallways. Spacious living room and dining room are upstairs along with two bedrooms, two full baths and incredible kitchen with granite counter tops, custom cabinetry and stainless appliances. Downstairs you will find a second den with built-ins, three additional bedrooms, a full bath and second eat in kitchen. Large unfinished space is also downstairs, perfect for storage! Don't let this one get away from you, come see!
This property is off market, which means it's not currently listed for sale or rent on Zillow. This may be different from what's available on other websites or public sources.
