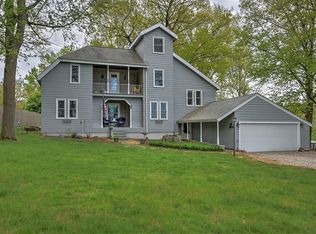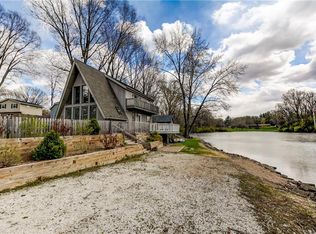Sold for $179,900
$179,900
2 Circle Dr, Decatur, IL 62521
4beds
2,286sqft
Single Family Residence
Built in 1961
0.45 Acres Lot
$198,500 Zestimate®
$79/sqft
$1,990 Estimated rent
Home value
$198,500
$189,000 - $210,000
$1,990/mo
Zestimate® history
Loading...
Owner options
Explore your selling options
What's special
Ready for Lucky New owners! This Gorgeous Tri-level is just steps to Lake Decatur and situated perfectly on a gorgeous landscaped corner lot. Bonus storage shed, extra parking, pergola & deck off HUGE sunroom are just a few features to mention. Sellers have added insulation to floor and ceiling along with a mini split HVAC to sunroom/ family room for added comfort year round. Hardwoods throughout are gorgeous and the Lower level master suite has been super renovation and sure to impress. Double sinks, custom built cabinetry, marble walk in shower & trendy color scheme throughout! Great Value for the Buyer wanting Turn Key, This home will go quick!
Zillow last checked: 8 hours ago
Listing updated: November 16, 2023 at 01:12pm
Listed by:
Tim Vieweg 217-450-8500,
Vieweg RE/Better Homes & Gardens Real Estate-Service First,
Abby Golladay 217-972-6893,
Vieweg RE/Better Homes & Gardens Real Estate-Service First
Bought with:
Lisa Vieweg, 475133005
Vieweg RE/Better Homes & Gardens Real Estate-Service First
Source: CIBR,MLS#: 6229775 Originating MLS: Central Illinois Board Of REALTORS
Originating MLS: Central Illinois Board Of REALTORS
Facts & features
Interior
Bedrooms & bathrooms
- Bedrooms: 4
- Bathrooms: 2
- Full bathrooms: 2
Primary bedroom
- Description: Flooring: Carpet
- Level: Lower
- Dimensions: 15.9 x 12.8
Bedroom
- Description: Flooring: Hardwood
- Level: Upper
- Dimensions: 9.3 x 13.1
Bedroom
- Description: Flooring: Hardwood
- Level: Upper
- Dimensions: 11 x 13.8
Bedroom
- Description: Flooring: Hardwood
- Level: Upper
- Dimensions: 12.7 x 9.5
Primary bathroom
- Level: Lower
- Dimensions: 18.11 x 9.1
Breakfast room nook
- Description: Flooring: Vinyl
- Level: Main
- Dimensions: 9.3 x 8
Family room
- Description: Flooring: Carpet
- Level: Main
- Dimensions: 20.7 x 21.9
Other
- Features: Tub Shower
- Level: Upper
- Dimensions: 9.6 x 8.8
Kitchen
- Description: Flooring: Vinyl
- Level: Main
- Dimensions: 15 x 9.3
Laundry
- Description: Flooring: Tile
- Level: Lower
- Dimensions: 18.11 x 9.1
Living room
- Description: Flooring: Hardwood
- Level: Main
- Dimensions: 19.2 x 14.3
Heating
- Forced Air, Gas
Cooling
- Central Air
Appliances
- Included: Dryer, Dishwasher, Gas Water Heater, Microwave, Range, Refrigerator, Washer
Features
- Breakfast Area, Fireplace, Bath in Primary Bedroom, Pantry, Walk-In Closet(s), Workshop
- Basement: Finished,Walk-Out Access
- Number of fireplaces: 1
- Fireplace features: Family/Living/Great Room
Interior area
- Total structure area: 2,286
- Total interior livable area: 2,286 sqft
- Finished area above ground: 1,751
Property
Parking
- Total spaces: 2
- Parking features: Detached, Garage
- Garage spaces: 2
Features
- Levels: Two,Multi/Split
- Stories: 2
- Patio & porch: Enclosed, Front Porch, Four Season, Glass Enclosed, Patio, Screened, Deck
- Exterior features: Deck, Shed, Workshop
Lot
- Size: 0.45 Acres
Details
- Additional structures: Shed(s)
- Parcel number: 091319229002
- Zoning: RES
- Special conditions: None
Construction
Type & style
- Home type: SingleFamily
- Architectural style: Tri-Level
- Property subtype: Single Family Residence
Materials
- Brick, Vinyl Siding
- Foundation: Other
- Roof: Asphalt
Condition
- Year built: 1961
Utilities & green energy
- Sewer: Public Sewer
- Water: Public
Community & neighborhood
Location
- Region: Decatur
- Subdivision: Circle Heights
Other
Other facts
- Road surface type: Concrete
Price history
| Date | Event | Price |
|---|---|---|
| 11/16/2023 | Sold | $179,900$79/sqft |
Source: | ||
| 10/27/2023 | Pending sale | $179,900$79/sqft |
Source: | ||
| 10/16/2023 | Contingent | $179,900$79/sqft |
Source: | ||
| 10/16/2023 | Listed for sale | $179,900+15.3%$79/sqft |
Source: | ||
| 4/22/2022 | Sold | $156,000+1%$68/sqft |
Source: | ||
Public tax history
| Year | Property taxes | Tax assessment |
|---|---|---|
| 2024 | $3,509 +6.4% | $42,065 +7.6% |
| 2023 | $3,299 +53% | $39,087 +6.4% |
| 2022 | $2,156 -0.5% | $36,752 +5.5% |
Find assessor info on the county website
Neighborhood: 62521
Nearby schools
GreatSchools rating
- 1/10Michael E Baum Elementary SchoolGrades: K-6Distance: 0.3 mi
- 1/10Stephen Decatur Middle SchoolGrades: 7-8Distance: 4.3 mi
- 2/10Eisenhower High SchoolGrades: 9-12Distance: 1.9 mi
Schools provided by the listing agent
- District: Decatur Dist 61
Source: CIBR. This data may not be complete. We recommend contacting the local school district to confirm school assignments for this home.
Get pre-qualified for a loan
At Zillow Home Loans, we can pre-qualify you in as little as 5 minutes with no impact to your credit score.An equal housing lender. NMLS #10287.

