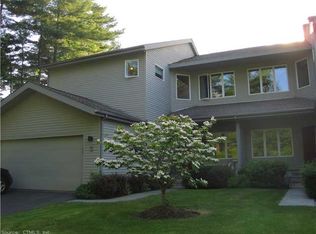Sold for $660,000 on 01/10/25
$660,000
2 Clearbrook #2, Avon, CT 06001
3beds
3,020sqft
Condominium, Townhouse
Built in 2000
-- sqft lot
$693,800 Zestimate®
$219/sqft
$4,224 Estimated rent
Home value
$693,800
$631,000 - $763,000
$4,224/mo
Zestimate® history
Loading...
Owner options
Explore your selling options
What's special
Welcome to Hunter's Run, a vibrant community featuring quality construction homes with all the amenities! This exquisite townhome is the builder's model with all the upgrades! Located on a private cul-de-sac, the home features a two-story foyer, remodeled kitchen and baths, soaring ceilings, upgraded recessed lighting, custom moldings, and refinished maple hardwood flooring. The showstopper of this home is the living room with two-story ceilings and windows which allow in plenty of natural light. A stylish dining room is open to the living room, perfect for entertaining. The remodeled kitchen features all stainless appliances, black marble counters and a tile backsplash. A den features built-ins and is perfect as an office space, a cozy tv nook or a library. Upstairs is the spacious primary bedroom suite, with multiple closets, including a walk-in. A large ensuite bathroom is updated and features a separate shower, double sinks, and a jetted soaking tub. The laundry and a second remodeled ensuite bedroom complete the upstairs. The lower level is bright with french doors that lead out from a large family room to a patio. A third bedroom and a full bath are perfect for guests or in-laws. Enjoy the private, wooded setting from your deck or the many amenities like the indoor pool, pickleball and tennis courts, clubhouse and exercise room with sauna. A+ location close to route 44 and all Avon has to offer as well as a quick ride to West Hartford or Simsbury.
Zillow last checked: 8 hours ago
Listing updated: January 10, 2025 at 07:39pm
Listed by:
Barbara C. Ausiello 860-888-2638,
Coldwell Banker Realty 860-674-0300
Bought with:
Natwah Nakad, RES.0830893
Coldwell Banker Realty
Source: Smart MLS,MLS#: 24053869
Facts & features
Interior
Bedrooms & bathrooms
- Bedrooms: 3
- Bathrooms: 4
- Full bathrooms: 3
- 1/2 bathrooms: 1
Primary bedroom
- Features: Vaulted Ceiling(s), Ceiling Fan(s), Full Bath, Stall Shower, Whirlpool Tub, Walk-In Closet(s)
- Level: Upper
Bedroom
- Features: Wall/Wall Carpet
- Level: Lower
Bedroom
- Features: Ceiling Fan(s), Full Bath, Wall/Wall Carpet, Tub w/Shower
- Level: Upper
Den
- Features: Built-in Features, Hardwood Floor
- Level: Main
Dining room
- Features: High Ceilings, Combination Liv/Din Rm, Hardwood Floor
- Level: Main
Family room
- Features: Patio/Terrace, Sliders, Wall/Wall Carpet
- Level: Lower
Kitchen
- Features: Remodeled, High Ceilings, Granite Counters, Double-Sink, Pantry, Hardwood Floor
- Level: Main
Living room
- Features: 2 Story Window(s), High Ceilings, Ceiling Fan(s), Combination Liv/Din Rm, Gas Log Fireplace, Hardwood Floor
- Level: Main
Heating
- Forced Air, Natural Gas
Cooling
- Central Air
Appliances
- Included: Gas Cooktop, Oven, Microwave, Refrigerator, Dishwasher, Washer, Dryer, Gas Water Heater, Water Heater, Humidifier
- Laundry: Upper Level
Features
- Sound System, Wired for Data, Central Vacuum, Smart Thermostat, Wired for Sound
- Basement: Full,Heated,Storage Space,Finished,Cooled,Interior Entry
- Attic: None
- Number of fireplaces: 1
Interior area
- Total structure area: 3,020
- Total interior livable area: 3,020 sqft
- Finished area above ground: 2,270
- Finished area below ground: 750
Property
Parking
- Total spaces: 2
- Parking features: Attached, Garage Door Opener
- Attached garage spaces: 2
Features
- Stories: 3
- Patio & porch: Deck, Patio
- Exterior features: Rain Gutters, Lighting, Underground Sprinkler
- Has private pool: Yes
- Pool features: Heated, Indoor
Details
- Parcel number: 2249490
- Zoning: per town
Construction
Type & style
- Home type: Condo
- Architectural style: Townhouse
- Property subtype: Condominium, Townhouse
Materials
- HardiPlank Type
Condition
- New construction: No
- Year built: 2000
Utilities & green energy
- Sewer: Public Sewer
- Water: Public
- Utilities for property: Underground Utilities
Green energy
- Energy efficient items: Thermostat
Community & neighborhood
Security
- Security features: Security System
Location
- Region: Avon
HOA & financial
HOA
- Has HOA: Yes
- HOA fee: $558 monthly
- Amenities included: Clubhouse, Exercise Room/Health Club, Guest Parking, Pool, Tennis Court(s), Management
- Services included: Maintenance Grounds, Trash, Snow Removal, Pool Service, Road Maintenance, Insurance
Price history
| Date | Event | Price |
|---|---|---|
| 1/10/2025 | Sold | $660,000+4.8%$219/sqft |
Source: | ||
| 10/18/2024 | Listed for sale | $629,900+63.6%$209/sqft |
Source: | ||
| 10/2/2017 | Sold | $385,000$127/sqft |
Source: | ||
| 6/5/2017 | Pending sale | $385,000$127/sqft |
Source: Coldwell Banker Residential Brokerage - Avon Office #G10181578 | ||
| 3/15/2017 | Price change | $385,000-2.5%$127/sqft |
Source: Coldwell Banker Residential Brokerage - Avon Office #G10181578 | ||
Public tax history
Tax history is unavailable.
Find assessor info on the county website
Neighborhood: 06001
Nearby schools
GreatSchools rating
- 7/10Pine Grove SchoolGrades: K-4Distance: 3.6 mi
- 9/10Avon Middle SchoolGrades: 7-8Distance: 3.2 mi
- 10/10Avon High SchoolGrades: 9-12Distance: 3.4 mi
Schools provided by the listing agent
- Elementary: Pine Grove
- High: Avon
Source: Smart MLS. This data may not be complete. We recommend contacting the local school district to confirm school assignments for this home.

Get pre-qualified for a loan
At Zillow Home Loans, we can pre-qualify you in as little as 5 minutes with no impact to your credit score.An equal housing lender. NMLS #10287.
Sell for more on Zillow
Get a free Zillow Showcase℠ listing and you could sell for .
$693,800
2% more+ $13,876
With Zillow Showcase(estimated)
$707,676