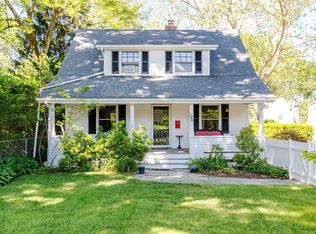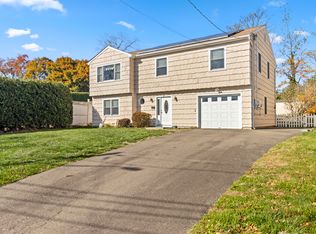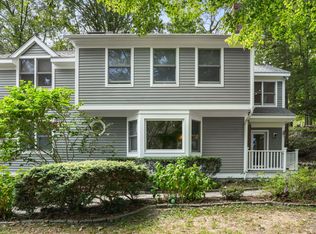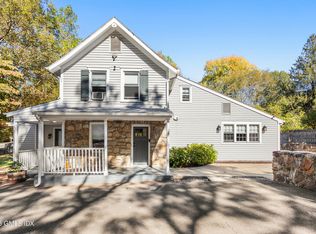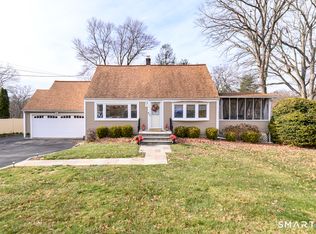Welcome to the highly sought-after Bettswood neighborhood, where this delightful corner-lot gem awaits! Step inside to discover four spacious bedrooms and two and a half bathrooms, all graced with gleaming hardwood floors that flow seamlessly throughout the home. Bursting with character, every room offers its own unique charm. Enjoy peace of mind and privacy in your fully fenced yard-perfect for pets, play, or garden parties. The two-car garage keeps your vehicles cozy, while the inviting covered porch is just begging for morning coffee or evening relaxation. Recent updates mean you can move right in and start making memories! Location? It couldn't be better! Stroll over to Stew Leonard's for fresh groceries, or hop in the car and you're just minutes from major highways, shopping hotspots, and sun-soaked beaches. This is more than a house-it's your next happy chapter!
Under contract
Price cut: $30K (10/10)
$800,000
2 Clearview Avenue, Norwalk, CT 06851
4beds
2,260sqft
Est.:
Single Family Residence
Built in 1925
8,276.4 Square Feet Lot
$779,400 Zestimate®
$354/sqft
$-- HOA
What's special
- 177 days |
- 129 |
- 3 |
Zillow last checked: 8 hours ago
Listing updated: November 19, 2025 at 12:00pm
Listed by:
Monica Osorio (203)943-8831,
Realty ONE Group Connect 203-590-1111
Source: Smart MLS,MLS#: 24107071
Facts & features
Interior
Bedrooms & bathrooms
- Bedrooms: 4
- Bathrooms: 3
- Full bathrooms: 2
- 1/2 bathrooms: 1
Primary bedroom
- Features: Ceiling Fan(s), Tub w/Shower, Walk-In Closet(s), Hardwood Floor
- Level: Upper
Bedroom
- Features: Ceiling Fan(s), Hardwood Floor
- Level: Upper
Bedroom
- Features: Ceiling Fan(s), Hardwood Floor
- Level: Upper
Bedroom
- Features: Ceiling Fan(s), Hardwood Floor
- Level: Upper
Dining room
- Features: French Doors, Hardwood Floor
- Level: Main
Family room
- Features: Hardwood Floor
- Level: Main
Kitchen
- Features: Bay/Bow Window, Breakfast Bar, French Doors, Pantry, Tile Floor
- Level: Main
Living room
- Features: Bay/Bow Window, Fireplace, Hardwood Floor
- Level: Main
Heating
- Steam, Natural Gas
Cooling
- None
Appliances
- Included: Oven/Range, Range Hood, Refrigerator, Dishwasher, Washer, Dryer, Gas Water Heater, Water Heater
Features
- Basement: Partial,Unfinished
- Attic: Pull Down Stairs
- Number of fireplaces: 1
Interior area
- Total structure area: 2,260
- Total interior livable area: 2,260 sqft
- Finished area above ground: 2,260
Video & virtual tour
Property
Parking
- Total spaces: 2
- Parking features: Attached
- Attached garage spaces: 2
Features
- Patio & porch: Wrap Around, Porch, Deck
- Exterior features: Rain Gutters
- Fencing: Full
Lot
- Size: 8,276.4 Square Feet
- Features: Corner Lot, Wooded, Level
Details
- Parcel number: 246695
- Zoning: B
Construction
Type & style
- Home type: SingleFamily
- Architectural style: Cape Cod
- Property subtype: Single Family Residence
Materials
- Clapboard, Cedar, Wood Siding
- Foundation: Concrete Perimeter
- Roof: Asphalt
Condition
- New construction: No
- Year built: 1925
Utilities & green energy
- Sewer: Public Sewer
- Water: Public
Community & HOA
Community
- Subdivision: Bettswood Area
HOA
- Has HOA: No
Location
- Region: Norwalk
Financial & listing details
- Price per square foot: $354/sqft
- Tax assessed value: $404,780
- Annual tax amount: $9,693
- Date on market: 6/26/2025
Estimated market value
$779,400
$740,000 - $818,000
$5,077/mo
Price history
Price history
| Date | Event | Price |
|---|---|---|
| 11/19/2025 | Pending sale | $800,000$354/sqft |
Source: | ||
| 10/10/2025 | Price change | $800,000-3.6%$354/sqft |
Source: | ||
| 9/19/2025 | Price change | $830,000-3.4%$367/sqft |
Source: | ||
| 8/25/2025 | Price change | $859,000-2.4%$380/sqft |
Source: | ||
| 7/4/2025 | Listed for sale | $880,000+85.3%$389/sqft |
Source: | ||
Public tax history
Public tax history
| Year | Property taxes | Tax assessment |
|---|---|---|
| 2025 | $9,693 +1.5% | $404,780 |
| 2024 | $9,549 +36% | $404,780 +45% |
| 2023 | $7,023 +1.9% | $279,130 |
Find assessor info on the county website
BuyAbility℠ payment
Est. payment
$5,286/mo
Principal & interest
$3879
Property taxes
$1127
Home insurance
$280
Climate risks
Neighborhood: 06851
Nearby schools
GreatSchools rating
- 5/10Naramake Elementary SchoolGrades: PK-5Distance: 0.6 mi
- 5/10Nathan Hale Middle SchoolGrades: 6-8Distance: 0.3 mi
- 3/10Norwalk High SchoolGrades: 9-12Distance: 0.6 mi
Schools provided by the listing agent
- High: Norwalk
Source: Smart MLS. This data may not be complete. We recommend contacting the local school district to confirm school assignments for this home.
- Loading
