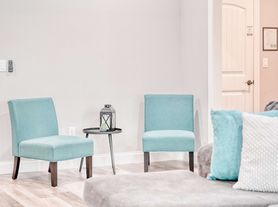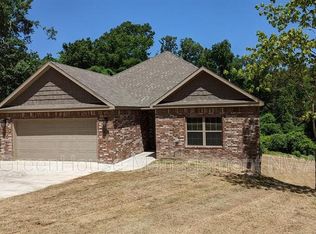Be the first to call this stunning new build home! Designed with modern touches throughout, this home offers style and comfort in every detail. Enjoy an open-concept layout, a sleek kitchen, and plenty of natural light.
Relax on your private balcony and take advantage of the attached 2-car garage for easy parking and extra storage.
Located in the heart of Bella Vista, this home combines modern living with the peaceful surroundings you'll love coming home to.
Perfect for anyone looking for new, modern, and move-in ready!
House for rent
$2,495/mo
2 Clee Ln, Bella Vista, AR 72714
3beds
1,747sqft
Price may not include required fees and charges.
Single family residence
Available now
Cats, small dogs OK
-- A/C
-- Laundry
-- Parking
-- Heating
What's special
Private balconyOpen-concept layoutSleek kitchenPlenty of natural light
- 4 days |
- -- |
- -- |
Travel times
Looking to buy when your lease ends?
Get a special Zillow offer on an account designed to grow your down payment. Save faster with up to a 6% match & an industry leading APY.
Offer exclusive to Foyer+; Terms apply. Details on landing page.
Facts & features
Interior
Bedrooms & bathrooms
- Bedrooms: 3
- Bathrooms: 3
- Full bathrooms: 2
- 1/2 bathrooms: 1
Appliances
- Included: Dishwasher, Microwave, Range Oven
Features
- Range/Oven
Interior area
- Total interior livable area: 1,747 sqft
Property
Parking
- Details: Contact manager
Features
- Exterior features: Range/Oven
Details
- Parcel number: 1616398000
Construction
Type & style
- Home type: SingleFamily
- Property subtype: Single Family Residence
Community & HOA
Location
- Region: Bella Vista
Financial & listing details
- Lease term: Contact For Details
Price history
| Date | Event | Price |
|---|---|---|
| 10/22/2025 | Listed for rent | $2,495$1/sqft |
Source: Zillow Rentals | ||
| 10/8/2025 | Sold | $360,000-7.7%$206/sqft |
Source: | ||
| 9/1/2025 | Price change | $389,999-1.3%$223/sqft |
Source: | ||
| 8/16/2025 | Price change | $394,999-1.2%$226/sqft |
Source: | ||
| 8/11/2025 | Price change | $399,990-2.4%$229/sqft |
Source: | ||

