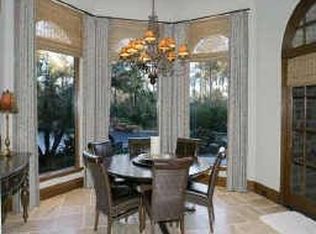Sold
Price Unknown
2 Cluny Ct, Spring, TX 77382
5beds
5baths
7,245sqft
SingleFamily
Built in 2001
1.13 Acres Lot
$3,473,200 Zestimate®
$--/sqft
$8,273 Estimated rent
Home value
$3,473,200
$3.26M - $3.68M
$8,273/mo
Zestimate® history
Loading...
Owner options
Explore your selling options
What's special
Award-winning Jeff Paul home on quiet culdesac in Maymont enclave of Carlton Woods. Over 1 acre of lush grounds create a lovely background for stately pool, spa & 3-tiered fountain. Travertine floors, gorgeous granite, temperature-controlled wine room, European textured walls & artistic stenciled dome above entry. Study has vaulted paneled ceiling & a large game room w/ adjoining media room is upstairs. 4-car garage & circular drive. Original owners, meticulously maintained.
Facts & features
Interior
Bedrooms & bathrooms
- Bedrooms: 5
- Bathrooms: 5.5
Heating
- Other
Cooling
- Central
Features
- Flooring: Tile, Carpet, Hardwood
- Has fireplace: Yes
Interior area
- Total interior livable area: 7,245 sqft
Property
Parking
- Parking features: Garage - Attached
Features
- Exterior features: Stucco, Brick
Lot
- Size: 1.13 Acres
Details
- Parcel number: 96000302500
Construction
Type & style
- Home type: SingleFamily
Materials
- Stone
- Foundation: Slab
- Roof: Tile
Condition
- Year built: 2001
Community & neighborhood
Location
- Region: Spring
HOA & financial
HOA
- Has HOA: Yes
- HOA fee: $271 monthly
Price history
| Date | Event | Price |
|---|---|---|
| 9/11/2025 | Pending sale | $3,650,000$504/sqft |
Source: | ||
| 9/10/2025 | Listed for sale | $3,650,000$504/sqft |
Source: | ||
| 8/1/2025 | Pending sale | $3,650,000$504/sqft |
Source: | ||
| 7/11/2025 | Price change | $3,650,000-3.7%$504/sqft |
Source: | ||
| 5/15/2025 | Listed for sale | $3,790,000+1.1%$523/sqft |
Source: | ||
Public tax history
| Year | Property taxes | Tax assessment |
|---|---|---|
| 2025 | $54,572 -3.2% | $3,600,000 +5.9% |
| 2024 | $56,348 +22.1% | $3,400,000 +12.8% |
| 2023 | $46,145 | $3,014,140 +9.9% |
Find assessor info on the county website
Neighborhood: Sterling Ridge
Nearby schools
GreatSchools rating
- 10/10Tough Elementary SchoolGrades: PK-6Distance: 2 mi
- 8/10Mccullough Junior High SchoolGrades: 7-8Distance: 3.5 mi
- 8/10The Woodlands High SchoolGrades: 9-12Distance: 2.1 mi
Schools provided by the listing agent
- District: Conroe
Source: The MLS. This data may not be complete. We recommend contacting the local school district to confirm school assignments for this home.
Get a cash offer in 3 minutes
Find out how much your home could sell for in as little as 3 minutes with a no-obligation cash offer.
Estimated market value
$3,473,200
