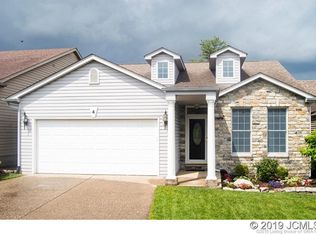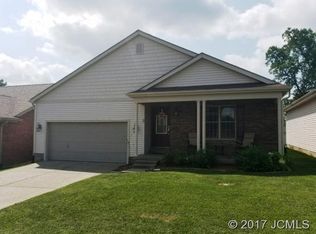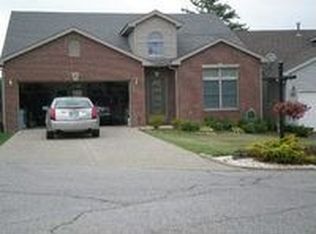Sold
$235,000
2 Cobblestone Way, Madison, IN 47250
2beds
1,215sqft
Residential, Single Family Residence
Built in 1995
4,356 Square Feet Lot
$264,200 Zestimate®
$193/sqft
$1,501 Estimated rent
Home value
$264,200
$251,000 - $277,000
$1,501/mo
Zestimate® history
Loading...
Owner options
Explore your selling options
What's special
Lots of Charm!! This nearly all brick home is located on Sunrise Golf Course with a large fairway view. Nestled back in a quiet neighborhood, this 2 bed 2 bath has 1,215 sq ft. From the painted address above the front door to the open concept floor plan this home was built with quality in mind. Looking for a property with little exterior maintenance? This home sits on a 0.10 acre lot but is full of beautiful landscaping and panoramic golf course views. The master suite has a walk-in closet, large bathroom, and private door to the back deck. The second bedroom has a private access to its own bathroom and a small bonus room perfect for an office or man cave. Enjoy winter fires in the living room and summer nights on the 400+ sq ft back deck.
Zillow last checked: 8 hours ago
Listing updated: January 03, 2023 at 12:25pm
Listing Provided by:
Tyler Stock 812-592-3402,
Coldwell Banker Martin Miller Lamb
Bought with:
Non-BLC Member
Non-BLC Office
Source: MIBOR as distributed by MLS GRID,MLS#: 21895640
Facts & features
Interior
Bedrooms & bathrooms
- Bedrooms: 2
- Bathrooms: 2
- Full bathrooms: 2
- Main level bathrooms: 2
- Main level bedrooms: 2
Primary bedroom
- Features: Carpeting
- Level: Main
- Area: 169 Square Feet
- Dimensions: 13x13
Bedroom 2
- Features: Carpeting
- Level: Main
- Area: 120 Square Feet
- Dimensions: 12x10
Other
- Features: Tile-Ceramic
- Level: Main
- Area: 54 Square Feet
- Dimensions: 9x6
Bonus room
- Features: Laminate Hardwood
- Level: Main
- Area: 99 Square Feet
- Dimensions: 11x9
Foyer
- Features: Hardwood
- Level: Main
- Area: 91 Square Feet
- Dimensions: 13x7
Kitchen
- Features: Hardwood
- Level: Main
- Area: 154 Square Feet
- Dimensions: 11x14
Living room
- Features: Hardwood
- Level: Main
- Area: 294 Square Feet
- Dimensions: 21x14
Heating
- Heat Pump, Electric
Cooling
- Has cooling: Yes
Appliances
- Included: Dishwasher, Dryer, Microwave, Gas Oven, Refrigerator, Washer, Gas Water Heater
- Laundry: Main Level
Features
- High Ceilings, Hardwood Floors, Breakfast Bar, Entrance Foyer
- Flooring: Hardwood
- Windows: Screens, Windows Vinyl
- Has basement: No
- Number of fireplaces: 1
- Fireplace features: Gas Log, Living Room
Interior area
- Total structure area: 1,215
- Total interior livable area: 1,215 sqft
Property
Parking
- Total spaces: 1
- Parking features: Attached, Concrete
- Attached garage spaces: 1
Features
- Levels: One
- Stories: 1
- Patio & porch: Deck, Covered
Lot
- Size: 4,356 sqft
- Features: On Golf Course, Trees-Small (Under 20 Ft)
Details
- Parcel number: 390826223049000007
Construction
Type & style
- Home type: SingleFamily
- Architectural style: Ranch
- Property subtype: Residential, Single Family Residence
Materials
- Brick, Wood
- Foundation: Slab, Crawl Space
Condition
- New construction: No
- Year built: 1995
Utilities & green energy
- Water: Municipal/City
Community & neighborhood
Location
- Region: Madison
- Subdivision: Cobblestone
Other
Other facts
- Listing terms: Conventional,FHA
Price history
| Date | Event | Price |
|---|---|---|
| 12/30/2022 | Sold | $235,000-2%$193/sqft |
Source: | ||
| 12/7/2022 | Pending sale | $239,900$197/sqft |
Source: | ||
| 12/3/2022 | Listed for sale | $239,900+9.5%$197/sqft |
Source: | ||
| 10/8/2021 | Sold | $219,000-4.4%$180/sqft |
Source: | ||
| 9/1/2021 | Price change | $229,000-2.6%$188/sqft |
Source: | ||
Public tax history
| Year | Property taxes | Tax assessment |
|---|---|---|
| 2024 | $1,927 +5.7% | $202,500 +5.1% |
| 2023 | $1,823 +11.2% | $192,700 +5.7% |
| 2022 | $1,640 +4.5% | $182,300 +11.2% |
Find assessor info on the county website
Neighborhood: 47250
Nearby schools
GreatSchools rating
- 6/10Madison Consolidated Jr High SchoolGrades: 5-8Distance: 1.1 mi
- 6/10Madison Consolidated High SchoolGrades: 9-12Distance: 1.2 mi
- 9/10Lydia Middleton Elementary SchoolGrades: PK-4Distance: 1.7 mi

Get pre-qualified for a loan
At Zillow Home Loans, we can pre-qualify you in as little as 5 minutes with no impact to your credit score.An equal housing lender. NMLS #10287.


