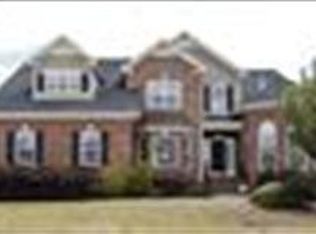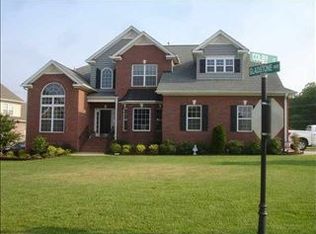Sold for $650,000
$650,000
2 Colby Ct, Greer, SC 29650
4beds
2,900sqft
Single Family Residence, Residential
Built in 2007
0.37 Acres Lot
$653,700 Zestimate®
$224/sqft
$2,435 Estimated rent
Home value
$653,700
$608,000 - $706,000
$2,435/mo
Zestimate® history
Loading...
Owner options
Explore your selling options
What's special
Welcome to this stunning 4-bedroom, 3-bathroom home nestled on a corner lot in a peaceful cul-de-sac within a sought-after gated community in Greer. This spacious home features a main-level primary bedroom with an en-suite bath, offering privacy and convenience, plus an additional bedroom and full bath on the first floor—ideal for guests or multi-generational living. Upstairs, you'll find two more generously sized bedrooms, a third full bath, and a versatile flex room perfect for a home office, playroom, or media space. The open-concept living area flows effortlessly, with a modern kitchen that overlooks the family room, perfect for entertaining. Step outside to enjoy the privacy of your corner lot or take advantage of the two-car garage for extra storage and parking. Located in a community with desirable schools, this home offers both luxury and practicality for any family. Don't miss your chance to live in this exceptional home in one of Greer's premier neighborhoods!
Zillow last checked: 8 hours ago
Listing updated: November 14, 2024 at 07:39am
Listed by:
Mary Sloka 864-901-3371,
Allen Tate Co. - Greenville
Bought with:
Erica James
Keller Williams DRIVE
Source: Greater Greenville AOR,MLS#: 1539409
Facts & features
Interior
Bedrooms & bathrooms
- Bedrooms: 4
- Bathrooms: 3
- Full bathrooms: 3
- Main level bathrooms: 2
- Main level bedrooms: 2
Primary bedroom
- Area: 240
- Dimensions: 15 x 16
Bedroom 2
- Area: 132
- Dimensions: 11 x 12
Bedroom 3
- Area: 168
- Dimensions: 12 x 14
Bedroom 4
- Area: 156
- Dimensions: 12 x 13
Primary bathroom
- Features: Dressing Room, Double Sink, Full Bath, Shower-Separate, Tub-Jetted, Walk-In Closet(s)
- Level: Main
Dining room
- Area: 180
- Dimensions: 12 x 15
Family room
- Area: 550
- Dimensions: 22 x 25
Kitchen
- Area: 144
- Dimensions: 12 x 12
Living room
- Area: 440
- Dimensions: 20 x 22
Heating
- Forced Air, Natural Gas
Cooling
- Central Air, Electric
Appliances
- Included: Cooktop, Dishwasher, Disposal, Microwave, Electric Oven, Gas Water Heater, Tankless Water Heater
- Laundry: 1st Floor, Walk-in, Electric Dryer Hookup, Washer Hookup
Features
- 2 Story Foyer, High Ceilings, Ceiling Smooth, Walk-In Closet(s)
- Flooring: Carpet, Ceramic Tile, Wood
- Windows: Window Treatments
- Basement: None
- Attic: Pull Down Stairs,Storage
- Number of fireplaces: 1
- Fireplace features: Gas Log
Interior area
- Total structure area: 2,911
- Total interior livable area: 2,900 sqft
Property
Parking
- Total spaces: 2
- Parking features: Attached, Garage Door Opener, Paved
- Attached garage spaces: 2
- Has uncovered spaces: Yes
Features
- Levels: Two
- Stories: 2
- Patio & porch: Deck, Screened
- Has spa: Yes
- Spa features: Bath
- Fencing: Fenced
Lot
- Size: 0.37 Acres
- Dimensions: 75 x 161 x 140 x 96 x 37
- Features: Corner Lot, Cul-De-Sac, Sprklr In Grnd-Partial Yd, 1/2 Acre or Less
- Topography: Level
Details
- Parcel number: 0534420113600
Construction
Type & style
- Home type: SingleFamily
- Architectural style: Traditional
- Property subtype: Single Family Residence, Residential
Materials
- Brick Veneer
- Foundation: Crawl Space
- Roof: Composition
Condition
- Year built: 2007
Details
- Builder name: Poinsett Homes LLC
Utilities & green energy
- Sewer: Public Sewer
- Water: Public
- Utilities for property: Underground Utilities
Community & neighborhood
Security
- Security features: Security System Owned, Smoke Detector(s)
Community
- Community features: Clubhouse, Common Areas, Gated, Street Lights, Playground, Pool, Tennis Court(s)
Location
- Region: Greer
- Subdivision: Riverwood Farm
Price history
| Date | Event | Price |
|---|---|---|
| 11/12/2024 | Sold | $650,000-3.7%$224/sqft |
Source: | ||
| 10/30/2024 | Pending sale | $675,000$233/sqft |
Source: | ||
| 10/15/2024 | Contingent | $675,000$233/sqft |
Source: | ||
| 10/11/2024 | Listed for sale | $675,000+105.8%$233/sqft |
Source: | ||
| 3/30/2006 | Sold | $328,051$113/sqft |
Source: Public Record Report a problem | ||
Public tax history
| Year | Property taxes | Tax assessment |
|---|---|---|
| 2024 | $3,316 +4.9% | $335,970 |
| 2023 | $3,160 +3.1% | $335,970 |
| 2022 | $3,066 +1% | $335,970 |
Find assessor info on the county website
Neighborhood: 29650
Nearby schools
GreatSchools rating
- 8/10Woodland Elementary SchoolGrades: PK-5Distance: 0.9 mi
- 5/10Riverside Middle SchoolGrades: 6-8Distance: 1.3 mi
- 10/10Riverside High SchoolGrades: 9-12Distance: 1.4 mi
Schools provided by the listing agent
- Elementary: Woodland
- Middle: Riverside
- High: Riverside
Source: Greater Greenville AOR. This data may not be complete. We recommend contacting the local school district to confirm school assignments for this home.
Get a cash offer in 3 minutes
Find out how much your home could sell for in as little as 3 minutes with a no-obligation cash offer.
Estimated market value$653,700
Get a cash offer in 3 minutes
Find out how much your home could sell for in as little as 3 minutes with a no-obligation cash offer.
Estimated market value
$653,700

