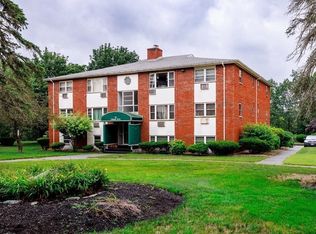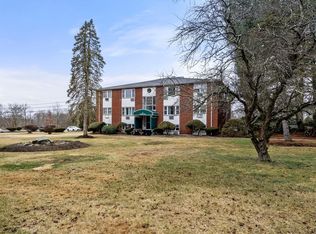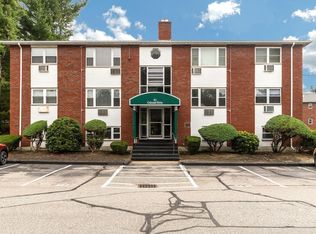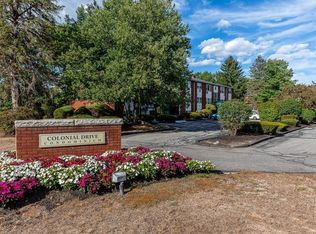Sold for $300,000 on 05/10/23
$300,000
2 Colonial Dr #11, Andover, MA 01810
1beds
719sqft
Condominium
Built in 1969
-- sqft lot
$-- Zestimate®
$417/sqft
$4,402 Estimated rent
Home value
Not available
Estimated sales range
Not available
$4,402/mo
Zestimate® history
Loading...
Owner options
Explore your selling options
What's special
Crisp & bright top floor unit w/ courtyard views at the desirable Colonial Drive Condominiums. Freshly painted throughout, the floor plan provides a spacious living room w/ large picture window and a dining area w/ plenty of space for a real dining room table. The fully equipped white kitchen offers lots of cabinet and countertop space, stainless steel appliances, tile flooring and a lovely glass backsplash. The king-sized bedroom includes a double closet along w/ 3 windows allowing for plenty of natural light. Modern bathroom w/ full-size tub and shower. Both of the wall a/c units are new, modern windows throughout, and modern electric. Professionally managed by the on-site management company, this complex includes a pool, basketball court, tennis court, and a dog park. On-site laundry in the building along w/ an additional storage space, assigned parking spot plus plenty of guest parking. Easy access to Rt.93, Harold Parker State Forest, and the restaurants and shops along Rt.28.
Zillow last checked: 8 hours ago
Listing updated: May 10, 2023 at 11:14am
Listed by:
John McCourt 617-650-7551,
William Raveis R. E. & Home Services 617-731-7737
Bought with:
John McCourt
William Raveis R. E. & Home Services
Source: MLS PIN,MLS#: 73085885
Facts & features
Interior
Bedrooms & bathrooms
- Bedrooms: 1
- Bathrooms: 1
- Full bathrooms: 1
- Main level bedrooms: 1
Primary bedroom
- Features: Closet, Flooring - Laminate, Cable Hookup
- Level: Main,First
- Area: 144
- Dimensions: 12 x 12
Bathroom 1
- Features: Bathroom - Full, Bathroom - Tiled With Tub & Shower, Flooring - Stone/Ceramic Tile
- Level: First
Dining room
- Features: Flooring - Laminate, Lighting - Overhead
- Level: Main,First
- Area: 90
- Dimensions: 10 x 9
Kitchen
- Features: Flooring - Stone/Ceramic Tile, Stainless Steel Appliances, Lighting - Overhead
- Level: Main,First
- Area: 70
- Dimensions: 10 x 7
Living room
- Features: Flooring - Laminate, Cable Hookup
- Level: Main,First
- Area: 195
- Dimensions: 15 x 13
Heating
- Baseboard, Unit Control
Cooling
- Wall Unit(s)
Appliances
- Laundry: Common Area, In Building
Features
- Flooring: Wood Laminate
- Windows: Insulated Windows, Screens
- Basement: None
- Has fireplace: No
- Common walls with other units/homes: No One Above
Interior area
- Total structure area: 719
- Total interior livable area: 719 sqft
Property
Parking
- Total spaces: 1
- Parking features: Off Street, Assigned
- Uncovered spaces: 1
Accessibility
- Accessibility features: No
Features
- Entry location: Unit Placement(Back)
- Exterior features: Screens, Tennis Court(s)
Details
- Parcel number: 1840862
- Zoning: APT
- Other equipment: Intercom
Construction
Type & style
- Home type: Condo
- Property subtype: Condominium
Materials
- Frame, Brick
Condition
- Year built: 1969
Utilities & green energy
- Sewer: Other
- Water: Public
- Utilities for property: for Electric Range
Community & neighborhood
Security
- Security features: Intercom
Community
- Community features: Public Transportation, Shopping, Walk/Jog Trails, Medical Facility, Conservation Area, Highway Access, House of Worship, Public School, T-Station
Location
- Region: Andover
HOA & financial
HOA
- HOA fee: $393 monthly
- Amenities included: Hot Water, Pool, Tennis Court(s), Storage
- Services included: Heat, Gas, Water, Sewer, Insurance, Maintenance Structure, Maintenance Grounds, Snow Removal, Trash
Other
Other facts
- Listing terms: Contract
Price history
| Date | Event | Price |
|---|---|---|
| 5/10/2023 | Sold | $300,000+20%$417/sqft |
Source: MLS PIN #73085885 | ||
| 3/9/2023 | Listed for sale | $249,900$348/sqft |
Source: MLS PIN #73085885 | ||
Public tax history
Tax history is unavailable.
Neighborhood: 01810
Nearby schools
GreatSchools rating
- 9/10South Elementary SchoolGrades: K-5Distance: 2.3 mi
- 8/10Andover West Middle SchoolGrades: 6-8Distance: 4.3 mi
- 10/10Andover High SchoolGrades: 9-12Distance: 4.3 mi

Get pre-qualified for a loan
At Zillow Home Loans, we can pre-qualify you in as little as 5 minutes with no impact to your credit score.An equal housing lender. NMLS #10287.



