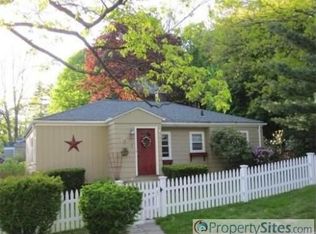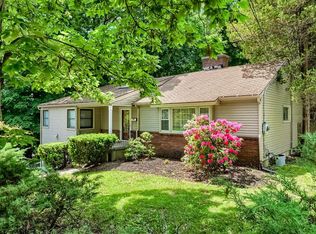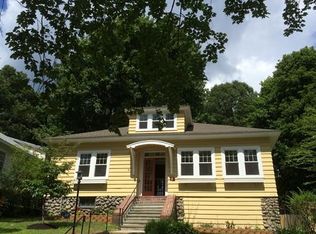Beautiful Ranch located on the West Side! Picturesque curb appeal and fenced in back yard that offers plenty of privacy from the busy City. Gorgeous Stone Work in the front and stairs. This cozy ranch offers 4 Bedrooms and 2 Full Baths with additional living space in the finished basement. Your next home offers gleaming hardwood floors from the spacious living room, throughout all of the bedrooms. A sunny eat-in kitchen. Roof is approximately 4 years old, Hot Water Tank approximately 2 years old. 1 Car garage attached to the house, and plenty of on street parking. Best and Final Offers Due Monday August 6 at 5:00pm.
This property is off market, which means it's not currently listed for sale or rent on Zillow. This may be different from what's available on other websites or public sources.


