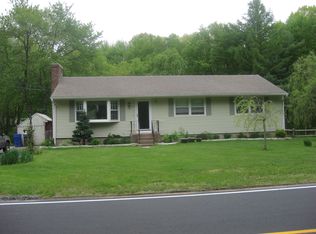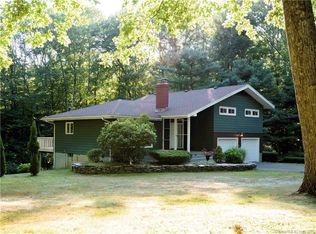Sold for $420,000
$420,000
2 Converse Road, Bolton, CT 06043
3beds
3,308sqft
Single Family Residence
Built in 1963
2.31 Acres Lot
$535,900 Zestimate®
$127/sqft
$3,779 Estimated rent
Home value
$535,900
$488,000 - $589,000
$3,779/mo
Zestimate® history
Loading...
Owner options
Explore your selling options
What's special
Rarely found quality built U & R home with 3 bedrooms and 2 1/2 baths, artfully carved into 2.31 acres of truly park like grounds. The bright and large kitchen features island, pantry, and eating area with slider to the deck, bringing the feel of nature indoors. Additional sunroom and lower level Rec Room offers over 3,000 sq ft of living space. Two story 24' x 24' out building offers plenty of possibilities. The property will need some updating. Equipped with gas generator for peace of mind. The property is conveniently located, close to I-384 and Route 6.
Zillow last checked: 8 hours ago
Listing updated: June 30, 2025 at 06:25am
Listed by:
Ben Castonguay 860-874-7900,
Sentry Real Estate 860-871-2775
Bought with:
Shannon Slate, RES.0824201
Simply Sold Real Estate
Source: Smart MLS,MLS#: 24090917
Facts & features
Interior
Bedrooms & bathrooms
- Bedrooms: 3
- Bathrooms: 3
- Full bathrooms: 2
- 1/2 bathrooms: 1
Primary bedroom
- Features: Wall/Wall Carpet
- Level: Main
- Area: 192 Square Feet
- Dimensions: 16 x 12
Bedroom
- Features: Wall/Wall Carpet
- Level: Main
- Area: 121 Square Feet
- Dimensions: 11 x 11
Bedroom
- Features: Wall/Wall Carpet
- Level: Main
- Area: 121 Square Feet
- Dimensions: 11 x 11
Dining room
- Features: Laminate Floor
- Level: Main
- Area: 204 Square Feet
- Dimensions: 10 x 20.4
Kitchen
- Features: Vinyl Floor
- Level: Main
- Area: 425 Square Feet
- Dimensions: 17 x 25
Living room
- Features: Wall/Wall Carpet
- Level: Main
- Area: 260 Square Feet
- Dimensions: 13 x 20
Rec play room
- Level: Lower
- Area: 528 Square Feet
- Dimensions: 24 x 22
Sun room
- Features: Wall/Wall Carpet
- Level: Main
- Area: 330 Square Feet
- Dimensions: 15 x 22
Heating
- Baseboard, Electric
Cooling
- None
Appliances
- Included: Oven/Range, Microwave, Refrigerator, Dishwasher, Electric Water Heater, Water Heater
Features
- Basement: Full
- Attic: Walk-up
- Number of fireplaces: 1
Interior area
- Total structure area: 3,308
- Total interior livable area: 3,308 sqft
- Finished area above ground: 2,758
- Finished area below ground: 550
Property
Parking
- Total spaces: 1
- Parking features: Attached
- Attached garage spaces: 1
Features
- Patio & porch: Deck
Lot
- Size: 2.31 Acres
- Features: Wooded
Details
- Parcel number: 1602629
- Zoning: R-1
Construction
Type & style
- Home type: SingleFamily
- Architectural style: Ranch
- Property subtype: Single Family Residence
Materials
- Wood Siding
- Foundation: Concrete Perimeter, Raised
- Roof: Asphalt
Condition
- New construction: No
- Year built: 1963
Utilities & green energy
- Sewer: Septic Tank
- Water: Well
Community & neighborhood
Location
- Region: Bolton
Price history
| Date | Event | Price |
|---|---|---|
| 6/27/2025 | Sold | $420,000+5%$127/sqft |
Source: | ||
| 6/4/2025 | Pending sale | $399,900$121/sqft |
Source: | ||
| 5/28/2025 | Listed for sale | $399,900$121/sqft |
Source: | ||
| 5/20/2025 | Listing removed | $399,900$121/sqft |
Source: | ||
| 5/7/2025 | Pending sale | $399,900$121/sqft |
Source: | ||
Public tax history
| Year | Property taxes | Tax assessment |
|---|---|---|
| 2025 | $9,354 -1.3% | $289,600 |
| 2024 | $9,482 -8% | $289,600 +23.1% |
| 2023 | $10,311 +11.1% | $235,300 |
Find assessor info on the county website
Neighborhood: 06043
Nearby schools
GreatSchools rating
- 7/10Bolton Center SchoolGrades: PK-8Distance: 0.7 mi
- 6/10Bolton High SchoolGrades: 9-12Distance: 1.7 mi
Schools provided by the listing agent
- Elementary: Bolton Center
- High: Bolton
Source: Smart MLS. This data may not be complete. We recommend contacting the local school district to confirm school assignments for this home.
Get pre-qualified for a loan
At Zillow Home Loans, we can pre-qualify you in as little as 5 minutes with no impact to your credit score.An equal housing lender. NMLS #10287.
Sell for more on Zillow
Get a Zillow Showcase℠ listing at no additional cost and you could sell for .
$535,900
2% more+$10,718
With Zillow Showcase(estimated)$546,618

