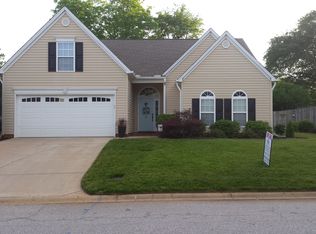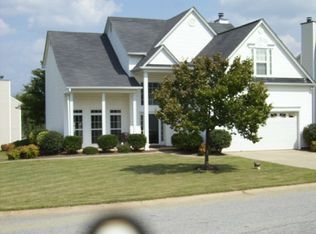Sold for $375,000 on 05/29/25
$375,000
2 Cotter Ln, Greer, SC 29650
3beds
2,250sqft
Single Family Residence, Residential
Built in 1997
0.29 Acres Lot
$381,400 Zestimate®
$167/sqft
$1,992 Estimated rent
Home value
$381,400
$362,000 - $404,000
$1,992/mo
Zestimate® history
Loading...
Owner options
Explore your selling options
What's special
Why wait on a new build! Vacant and ready to move in now before school starts back up again! What a GREAT OPPORTUNITY to own a home in the HIGHLY desirable Riverside School District area! Hammett Crossing has a community pool and play ground! This beautiful 3 bedroom 2 1/2 bath home has been well maintained and taken care of and has so much to provide! Recently installed new carpet upstairs, freshly painted garage and house paint touched up! There is a large loft upstairs with a closet that could be used as an additional bedroom AND a bon us room as well! So much flexibility of space! The back yard is completely fenced in with a privacy fence. Another great feature of this home is that it is on a corner lot, so you don't have a neighbor on both sides, and it is at the entrance of the subdivision with a side entry garage! You would never have to drive through the subdivision since your driveway is near the entrance! You are just a few minutes walk to Riverside Park, Riverside High School, Urgent Care, Dental Office and other businesses. Suber Road has a sidewalk that extends all the way to the high school. Great for walking ! And talk about location . . . Close to downtown Greer, GSP international airport, Interstate 85, Greenville and Spartanburg.
Zillow last checked: 8 hours ago
Listing updated: May 30, 2025 at 06:13am
Listed by:
Carrie Ann Kirby 864-546-9733,
Hometown Real Estate
Bought with:
Carrie Ann Kirby
Hometown Real Estate
Source: Greater Greenville AOR,MLS#: 1554733
Facts & features
Interior
Bedrooms & bathrooms
- Bedrooms: 3
- Bathrooms: 3
- Full bathrooms: 2
- 1/2 bathrooms: 1
- Main level bathrooms: 1
- Main level bedrooms: 1
Primary bedroom
- Area: 208
- Dimensions: 16 x 13
Bedroom 2
- Area: 154
- Dimensions: 11 x 14
Bedroom 3
- Area: 154
- Dimensions: 11 x 14
Primary bathroom
- Features: Double Sink, Full Bath, Shower-Separate, Tub-Garden, Tub-Separate, Walk-In Closet(s)
- Level: Main
Dining room
- Area: 144
- Dimensions: 12 x 12
Kitchen
- Area: 120
- Dimensions: 12 x 10
Living room
- Area: 300
- Dimensions: 15 x 20
Bonus room
- Area: 190
- Dimensions: 10 x 19
Heating
- Forced Air, Natural Gas
Cooling
- Central Air, Electric
Appliances
- Included: Dishwasher, Disposal, Refrigerator, Range, Microwave, Electric Water Heater
- Laundry: 1st Floor, Laundry Closet, Electric Dryer Hookup, Washer Hookup
Features
- 2 Story Foyer, High Ceilings, Ceiling Fan(s), Soaking Tub, Walk-In Closet(s), Countertops – Quartz, Pantry
- Flooring: Carpet, Laminate, Luxury Vinyl
- Doors: Storm Door(s)
- Windows: Storm Window(s), Tilt Out Windows, Vinyl/Aluminum Trim, Window Treatments
- Basement: None
- Attic: Pull Down Stairs,Storage
- Number of fireplaces: 1
- Fireplace features: Gas Log
Interior area
- Total structure area: 2,156
- Total interior livable area: 2,250 sqft
Property
Parking
- Total spaces: 2
- Parking features: Attached, Garage Door Opener, Driveway, Concrete
- Attached garage spaces: 2
- Has uncovered spaces: Yes
Features
- Levels: Two
- Stories: 2
- Patio & porch: Patio, Front Porch
- Fencing: Fenced
Lot
- Size: 0.29 Acres
- Dimensions: 85 x 130 x 72 x 38 x 77 x 35
- Features: Corner Lot, 1/2 Acre or Less
- Topography: Level
Details
- Parcel number: 0535.0901001.00
Construction
Type & style
- Home type: SingleFamily
- Architectural style: Traditional
- Property subtype: Single Family Residence, Residential
Materials
- Brick Veneer, Vinyl Siding
- Foundation: Slab
- Roof: Architectural
Condition
- Year built: 1997
Details
- Builder name: Pulte
Utilities & green energy
- Sewer: Public Sewer
- Water: Public
- Utilities for property: Cable Available, Underground Utilities
Community & neighborhood
Security
- Security features: Smoke Detector(s)
Community
- Community features: Common Areas, Playground, Pool
Location
- Region: Greer
- Subdivision: Hammett Crossing
Price history
| Date | Event | Price |
|---|---|---|
| 5/29/2025 | Sold | $375,000-3.8%$167/sqft |
Source: | ||
| 4/28/2025 | Contingent | $390,000$173/sqft |
Source: | ||
| 4/21/2025 | Listed for sale | $390,000+169.2%$173/sqft |
Source: | ||
| 10/2/2000 | Sold | $144,900$64/sqft |
Source: Public Record | ||
Public tax history
| Year | Property taxes | Tax assessment |
|---|---|---|
| 2024 | $1,904 +4.7% | $184,110 |
| 2023 | $1,819 +2.9% | $184,110 |
| 2022 | $1,767 +1.7% | $184,110 |
Find assessor info on the county website
Neighborhood: 29650
Nearby schools
GreatSchools rating
- 9/10Brushy Creek Elementary SchoolGrades: PK-5Distance: 2.4 mi
- 5/10Riverside Middle SchoolGrades: 6-8Distance: 0.7 mi
- 10/10Riverside High SchoolGrades: 9-12Distance: 0.4 mi
Schools provided by the listing agent
- Elementary: Brushy Creek
- Middle: Riverside
- High: Riverside
Source: Greater Greenville AOR. This data may not be complete. We recommend contacting the local school district to confirm school assignments for this home.
Get a cash offer in 3 minutes
Find out how much your home could sell for in as little as 3 minutes with a no-obligation cash offer.
Estimated market value
$381,400
Get a cash offer in 3 minutes
Find out how much your home could sell for in as little as 3 minutes with a no-obligation cash offer.
Estimated market value
$381,400

