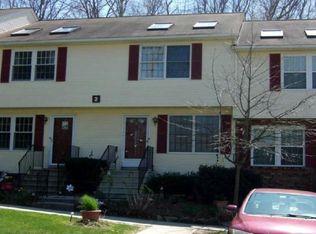This end unit condo is located in a desirable complex. It is a 2 bedrooms,1.5 baths with a eat in kitchen and slider to a deck. The master bedroom is very spacious with skylights and the full bathroom is attached.The 2nd bedroom has sliders to your private deck. There is a pull down attic and plenty of closets for storage.The lower level has a finished basement with a walk out for a additional 400 sq ft.This condo has a new water heater and newer windows and sliders. Convenient to highways and shopping but still tucked away enough for privacy.Don't miss out on this condo!!
This property is off market, which means it's not currently listed for sale or rent on Zillow. This may be different from what's available on other websites or public sources.

