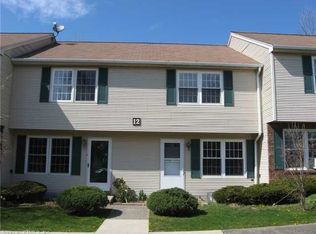Sold for $238,000 on 07/15/25
$238,000
2 Countryside Lane #5, Middletown, CT 06457
2beds
1,088sqft
Condominium, Townhouse
Built in 1987
-- sqft lot
$241,000 Zestimate®
$219/sqft
$2,250 Estimated rent
Home value
$241,000
$222,000 - $263,000
$2,250/mo
Zestimate® history
Loading...
Owner options
Explore your selling options
What's special
Cedar Ridge Complex is located near the downtown area and is in close proximity to highway access, shopping, Middlesex Community College and everything you could need. Unit has a total of 1600sf with the finished basement area included, Unit has hardwood flooring throughout, kitchen has granite countertops, stainless steel appliances, recessed lighting, and travertine tile floors in all the bathrooms. New decks were built in 2024, and look out over the wooded backyard area. The unit is located in one of only 3 buildings which have master bedrooms with vaulted ceilings and beautiful skylights. Ceiling fans in both bedrooms, 2nd bedroom has sliders to new deck. Ample closet space. Whole house fan, pull down attic stairs for additional storage space. Beautifully renovated condo has full finished basement with laundry and half bath. Basement is wired for theater and surround sound system, with dimmable LED recessed lighting. Basement area is currently used as a third bedroom, exterior access thru doorway to Bilco door exit, electric baseboard heat throughout. Living room and bedroom windows along with the kitchen slider were replaced by owner in 2022. Condo is not approved for FHA financing.
Zillow last checked: 8 hours ago
Listing updated: July 15, 2025 at 02:21pm
Listed by:
Joan Strickland 203-915-8205,
Joan Strickland Real Estate of 203-915-8205
Bought with:
Elijah Boles, RES.0819104
Better Living Realty, LLC
Source: Smart MLS,MLS#: 24095338
Facts & features
Interior
Bedrooms & bathrooms
- Bedrooms: 2
- Bathrooms: 2
- Full bathrooms: 1
- 1/2 bathrooms: 1
Primary bedroom
- Features: Skylight, Vaulted Ceiling(s), Ceiling Fan(s), Hardwood Floor
- Level: Upper
- Area: 224 Square Feet
- Dimensions: 14 x 16
Bedroom
- Features: Balcony/Deck, Ceiling Fan(s), Sliders, Hardwood Floor
- Level: Upper
- Area: 154 Square Feet
- Dimensions: 11 x 14
Family room
- Features: Built-in Features, Entertainment Center, Half Bath, Laminate Floor, Tile Floor
- Level: Lower
Kitchen
- Features: Balcony/Deck, Granite Counters, Dining Area
- Level: Main
- Area: 144 Square Feet
- Dimensions: 12 x 12
Living room
- Features: Hardwood Floor
- Level: Main
- Area: 180 Square Feet
- Dimensions: 15 x 12
Heating
- Baseboard, Electric
Cooling
- Ceiling Fan(s), Whole House Fan
Appliances
- Included: Electric Range, Oven/Range, Microwave, Refrigerator, Dishwasher, Disposal, Electric Water Heater, Water Heater
- Laundry: Lower Level
Features
- Wired for Data
- Doors: Storm Door(s)
- Windows: Thermopane Windows
- Basement: Full,Heated,Finished,Liveable Space
- Attic: Storage,Pull Down Stairs
- Has fireplace: No
Interior area
- Total structure area: 1,088
- Total interior livable area: 1,088 sqft
- Finished area above ground: 1,088
Property
Parking
- Parking features: None
Features
- Stories: 3
Lot
- Features: Few Trees, Rolling Slope
Details
- Parcel number: 1006597
- Zoning: R-15
Construction
Type & style
- Home type: Condo
- Architectural style: Townhouse
- Property subtype: Condominium, Townhouse
Materials
- Vinyl Siding, Brick
Condition
- New construction: No
- Year built: 1987
Details
- Builder model: Townhouse
Utilities & green energy
- Sewer: Public Sewer
- Water: Public
Green energy
- Energy efficient items: Insulation, Doors, Windows
Community & neighborhood
Community
- Community features: Golf, Library, Medical Facilities, Private School(s)
Location
- Region: Middletown
HOA & financial
HOA
- Has HOA: Yes
- HOA fee: $335 monthly
- Amenities included: Management
- Services included: Maintenance Grounds, Trash, Snow Removal
Price history
| Date | Event | Price |
|---|---|---|
| 7/15/2025 | Sold | $238,000+1.3%$219/sqft |
Source: | ||
| 6/12/2025 | Pending sale | $235,000$216/sqft |
Source: | ||
| 6/9/2025 | Price change | $235,000-5.4%$216/sqft |
Source: | ||
| 5/16/2025 | Listed for sale | $248,500+75%$228/sqft |
Source: | ||
| 2/17/2021 | Sold | $142,000-5%$131/sqft |
Source: | ||
Public tax history
| Year | Property taxes | Tax assessment |
|---|---|---|
| 2025 | $4,185 +4.5% | $113,070 |
| 2024 | $4,004 +5.4% | $113,070 |
| 2023 | $3,800 +6.5% | $113,070 +30.8% |
Find assessor info on the county website
Neighborhood: 06457
Nearby schools
GreatSchools rating
- 2/10Bielefield SchoolGrades: PK-5Distance: 1.3 mi
- 4/10Beman Middle SchoolGrades: 7-8Distance: 1.6 mi
- 4/10Middletown High SchoolGrades: 9-12Distance: 4.6 mi

Get pre-qualified for a loan
At Zillow Home Loans, we can pre-qualify you in as little as 5 minutes with no impact to your credit score.An equal housing lender. NMLS #10287.
Sell for more on Zillow
Get a free Zillow Showcase℠ listing and you could sell for .
$241,000
2% more+ $4,820
With Zillow Showcase(estimated)
$245,820