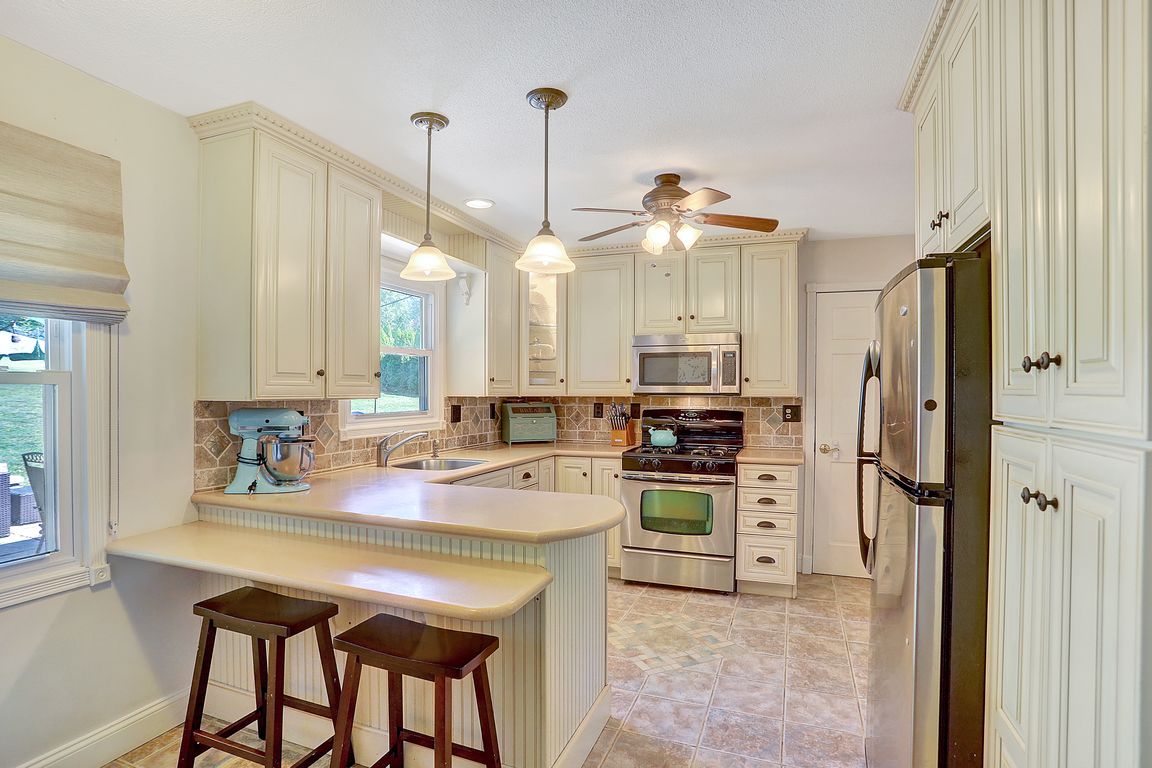
Pending
$375,000
4beds
2,802sqft
2 Covington Dr, Shrewsbury, PA 17361
4beds
2,802sqft
Single family residence
Built in 1972
0.26 Acres
2 Attached garage spaces
$134 price/sqft
What's special
Wow... That’s what you’ll say the moment you step into this bright and cheery Colonial in popular Southern Farms —just north of the MD/PA Line, minutes to I83 making it easy for commuters! The main level features a light and airy kitchen with solid surface countertops and ...
- 45 days
- on Zillow |
- 1,511 |
- 71 |
Source: Bright MLS,MLS#: PAYK2084590
Travel times
Kitchen
Living Room
Primary Bedroom
Zillow last checked: 7 hours ago
Listing updated: July 21, 2025 at 04:25pm
Listed by:
Selina Robinson 717-676-0507,
Berkshire Hathaway HomeServices Homesale Realty (800) 383-3535,
Listing Team: The Selina Robinson, David Van Arsdale, Nathan Olver Team
Source: Bright MLS,MLS#: PAYK2084590
Facts & features
Interior
Bedrooms & bathrooms
- Bedrooms: 4
- Bathrooms: 3
- Full bathrooms: 2
- 1/2 bathrooms: 1
- Main level bathrooms: 1
Rooms
- Room types: Living Room, Dining Room, Primary Bedroom, Bedroom 2, Bedroom 3, Bedroom 4, Kitchen, Family Room, Foyer, Utility Room, Bonus Room, Primary Bathroom, Full Bath, Half Bath
Primary bedroom
- Features: Ceiling Fan(s), Flooring - Luxury Vinyl Plank, Bathroom - Stall Shower
- Level: Upper
Bedroom 2
- Features: Flooring - Luxury Vinyl Plank, Window Treatments
- Level: Upper
Bedroom 3
- Features: Flooring - Wood, Ceiling Fan(s)
- Level: Upper
Bedroom 4
- Features: Flooring - Luxury Vinyl Plank, Attic - Pull-Down Stairs
- Level: Upper
Primary bathroom
- Features: Countertop(s) - Solid Surface
- Level: Upper
Bonus room
- Level: Lower
Dining room
- Features: Chair Rail, Flooring - HardWood, Formal Dining Room
- Level: Main
Family room
- Features: Basement - Finished, Chair Rail, Flooring - Carpet
- Level: Lower
Foyer
- Features: Flooring - Tile/Brick
- Level: Main
Other
- Level: Upper
Half bath
- Features: Countertop(s) - Solid Surface, Flooring - Tile/Brick
- Level: Main
Kitchen
- Features: Breakfast Room, Ceiling Fan(s), Dining Area, Flooring - Tile/Brick, Eat-in Kitchen, Kitchen - Gas Cooking, Breakfast Bar, Countertop(s) - Solid Surface
- Level: Main
Living room
- Features: Flooring - Carpet
- Level: Main
Utility room
- Features: Basement - Unfinished
- Level: Lower
Heating
- Central, Forced Air, Natural Gas
Cooling
- Central Air, Electric
Appliances
- Included: Dishwasher, Oven/Range - Gas, Refrigerator, Stainless Steel Appliance(s), Cooktop, Water Heater, Microwave, Gas Water Heater
- Laundry: Has Laundry, In Basement, Hookup
Features
- Attic, Ceiling Fan(s), Floor Plan - Traditional, Formal/Separate Dining Room, Kitchen - Country, Primary Bath(s), Breakfast Area, Eat-in Kitchen, Upgraded Countertops, Chair Railings, Recessed Lighting, Bathroom - Tub Shower, Other, Dining Area, Kitchen - Table Space, Wainscotting, Plaster Walls, Dry Wall
- Flooring: Tile/Brick, Wood, Luxury Vinyl, Carpet
- Doors: Six Panel, Storm Door(s)
- Windows: Screens, Double Hung, Double Pane Windows, Insulated Windows, Replacement, Window Treatments
- Basement: Connecting Stairway,Improved,Partially Finished,Shelving,Space For Rooms,Full,Interior Entry
- Has fireplace: No
Interior area
- Total structure area: 3,060
- Total interior livable area: 2,802 sqft
- Finished area above ground: 2,052
- Finished area below ground: 750
Property
Parking
- Total spaces: 2
- Parking features: Garage Faces Side, Garage Door Opener, Inside Entrance, Driveway, Private, Attached, Off Street, On Street
- Attached garage spaces: 2
- Has uncovered spaces: Yes
Accessibility
- Accessibility features: None
Features
- Levels: Two
- Stories: 2
- Patio & porch: Patio
- Exterior features: Lighting
- Pool features: None
- Has view: Yes
- View description: Garden, Street
- Frontage type: Road Frontage
Lot
- Size: 0.26 Acres
- Features: Corner Lot, Cleared, Front Yard, Landscaped, Level, Rear Yard, Sloped, Suburban
Details
- Additional structures: Above Grade, Below Grade
- Parcel number: 840000301260000000
- Zoning: RESIDENTIAL
- Special conditions: Standard
Construction
Type & style
- Home type: SingleFamily
- Architectural style: Colonial
- Property subtype: Single Family Residence
Materials
- Brick, Vinyl Siding
- Foundation: Block, Permanent
- Roof: Shingle,Asphalt
Condition
- Very Good
- New construction: No
- Year built: 1972
Utilities & green energy
- Electric: 150 Amps
- Sewer: Public Sewer
- Water: Public
- Utilities for property: Cable Connected, Cable Available, Natural Gas Available, Phone Available, Sewer Available, Water Available, Cable
Community & HOA
Community
- Security: Smoke Detector(s)
- Subdivision: Southern Farms
HOA
- Has HOA: No
Location
- Region: Shrewsbury
- Municipality: SHREWSBURY BORO
Financial & listing details
- Price per square foot: $134/sqft
- Tax assessed value: $178,220
- Annual tax amount: $5,081
- Date on market: 6/26/2025
- Listing agreement: Exclusive Right To Sell
- Listing terms: Cash,Conventional,FHA,USDA Loan,VA Loan
- Inclusions: Basement Sectional, Floating Shelves In Living Room, Refrigerator, Oven / Range, Bi Microwave, Bi Dishwasher, Kegerator In Ll Bar Area
- Exclusions: Washer / Dryer, Patio Furniture & String Lights, All Personal Property, Curtains
- Ownership: Fee Simple
- Road surface type: Black Top, Paved