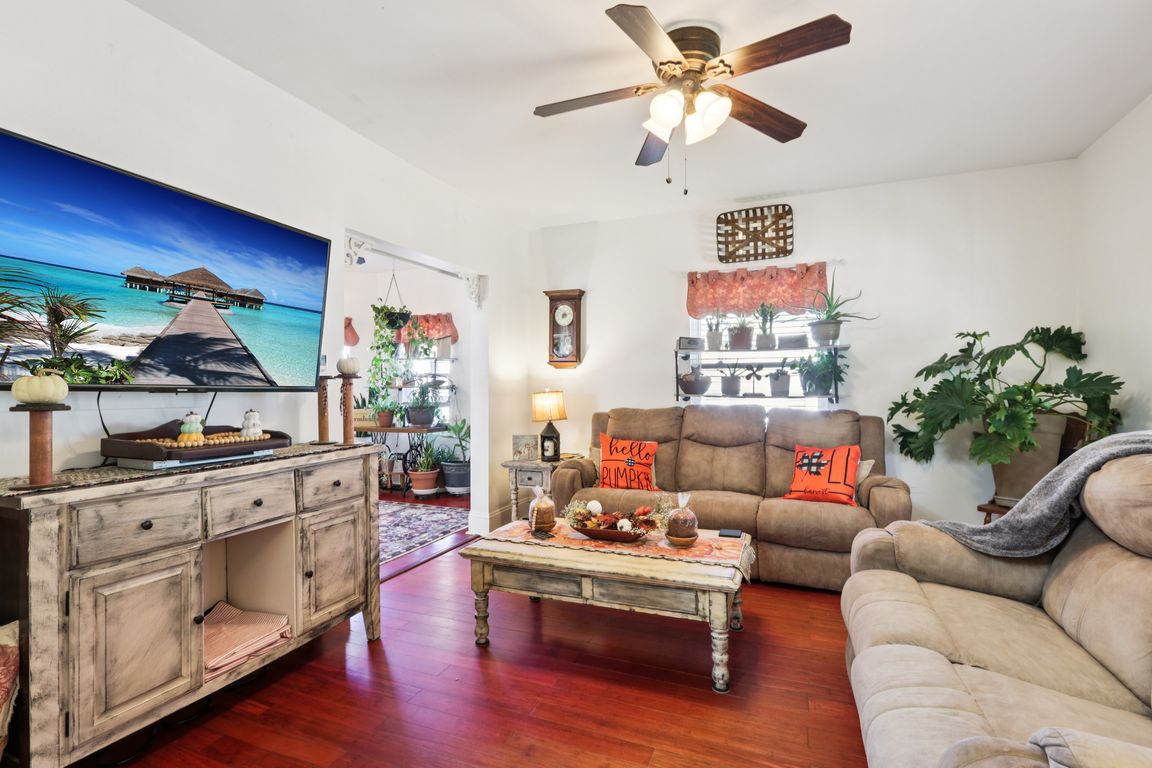
For salePrice cut: $20K (11/5)
$380,000
4beds
1,378sqft
2 Creston Ave, Audubon, NJ 08106
4beds
1,378sqft
Single family residence
Built in 1910
9,692 sqft
2 Open parking spaces
$276 price/sqft
What's special
Private yardFinished basementWrap-around porchSpacious layout
Charming 4-Bedroom Home with Wrap-Around Porch in Audubon! Welcome to 2 Creston Ave, a delightful 4-bedroom, 1.5-bath home nestled in the heart of Audubon. This inviting residence features a classic wrap-around porch, perfect for relaxing with morning coffee or greeting neighbors. Inside, you’ll find a spacious layout filled with character ...
- 49 days |
- 1,637 |
- 95 |
Source: Bright MLS,MLS#: NJCD2101362
Travel times
Foyer
Living Room
Kitchen
Dining Room
Den
Bathroom
Sunroom
Bedroom
Bedroom
Bedroom
Bedroom
Basement
Outdoor 1
Outdoor 2
Zillow last checked: 8 hours ago
Listing updated: November 05, 2025 at 02:40am
Listed by:
Cathy Hartman 856-630-4750,
Better Homes and Gardens Real Estate Maturo,
Co-Listing Agent: Michael L Law 856-912-5679,
Better Homes and Gardens Real Estate Maturo
Source: Bright MLS,MLS#: NJCD2101362
Facts & features
Interior
Bedrooms & bathrooms
- Bedrooms: 4
- Bathrooms: 2
- Full bathrooms: 1
- 1/2 bathrooms: 1
- Main level bathrooms: 1
Rooms
- Room types: Living Room, Dining Room, Primary Bedroom, Bedroom 2, Bedroom 3, Kitchen, Bedroom 1, Other
Primary bedroom
- Level: Upper
- Area: 143 Square Feet
- Dimensions: 13 X 11
Bedroom 1
- Level: Upper
- Area: 132 Square Feet
- Dimensions: 12 X 11
Bedroom 2
- Level: Upper
- Area: 120 Square Feet
- Dimensions: 12 X 10
Bedroom 3
- Level: Upper
- Area: 308 Square Feet
- Dimensions: 22 X 14
Dining room
- Level: Main
- Area: 132 Square Feet
- Dimensions: 12 X 11
Kitchen
- Features: Kitchen - Gas Cooking
- Level: Main
- Area: 156 Square Feet
- Dimensions: 13 X 12
Living room
- Level: Main
- Area: 169 Square Feet
- Dimensions: 13 X 13
Other
- Description: DEN
- Level: Main
- Area: 144 Square Feet
- Dimensions: 12 X 12
Other
- Description: GREENHSE
- Level: Main
- Area: 162 Square Feet
- Dimensions: 18 X 9
Other
- Description: FOYER
- Level: Main
- Area: 70 Square Feet
- Dimensions: 7 X 10
Heating
- Forced Air, Natural Gas
Cooling
- Wall Unit(s), Electric
Appliances
- Included: Gas Water Heater
Features
- Ceiling Fan(s), Eat-in Kitchen
- Basement: Exterior Entry
- Has fireplace: No
Interior area
- Total structure area: 1,378
- Total interior livable area: 1,378 sqft
- Finished area above ground: 1,378
- Finished area below ground: 0
Video & virtual tour
Property
Parking
- Total spaces: 2
- Parking features: Off Street, Driveway
- Uncovered spaces: 2
Accessibility
- Accessibility features: None
Features
- Levels: Two
- Stories: 2
- Patio & porch: Deck, Porch
- Exterior features: Lighting
- Pool features: None
- Fencing: Other
Lot
- Size: 9,692 Square Feet
- Dimensions: 77.37 x 125.26
Details
- Additional structures: Above Grade, Below Grade
- Parcel number: 010009400015
- Zoning: RESIDENTIAL
- Special conditions: Third Party Approval
Construction
Type & style
- Home type: SingleFamily
- Architectural style: Colonial,Victorian
- Property subtype: Single Family Residence
Materials
- Other
- Foundation: Other
Condition
- New construction: No
- Year built: 1910
Utilities & green energy
- Electric: 100 Amp Service
- Sewer: Public Sewer
- Water: Public
Community & HOA
Community
- Subdivision: None Available
HOA
- Has HOA: No
Location
- Region: Audubon
- Municipality: AUDUBON BORO
Financial & listing details
- Price per square foot: $276/sqft
- Tax assessed value: $228,600
- Annual tax amount: $9,228
- Date on market: 10/22/2025
- Listing agreement: Exclusive Right To Sell
- Listing terms: Cash,Conventional,VA Loan
- Inclusions: All Existing Appliances
- Ownership: Fee Simple