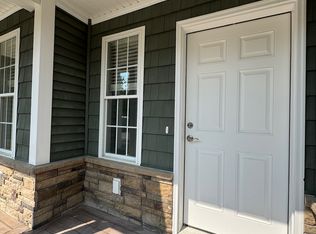Available September 2nd. Welcome to this beautifully maintained and upgraded 2-bedroom, 2-bath condo located on the third floor of the desirable Vista Ridge community. This deluxe unit features a fully applianced kitchen equipped with an electric stove, refrigerator, dishwasher, and microwave. The spacious living room offers vaulted ceilings, a ceiling fan, a gas fireplace, and access to a covered balcony, creating a bright and inviting atmosphere. The primary bedroom includes a full en-suite bath and a generous walk-in closet, while the second bedroom is conveniently located near the additional full bath. A large climate-controlled storage unit, approximately 10' x 5', is located on the lower level for added convenience. Heating and hot water are powered by natural gas, and tenants are responsible for all utilities, including quarterly water and sewer charges. The community features beautifully landscaped grounds and a small playground. Please note, the owner requests no pets. Showings: Tuesdays, Wednesdays, Thursdays ONLY
Condo for rent
$2,350/mo
2 Crestview Cir, Londonderry, NH 03053
2beds
956sqft
Price may not include required fees and charges.
Condo
Available now
No pets
Central air, ceiling fan
In unit laundry
2 Parking spaces parking
Natural gas, fireplace
What's special
Gas fireplaceCovered balconyElectric stoveBeautifully landscaped groundsCeiling fanSmall playgroundSecond bedroom
- 8 days
- on Zillow |
- -- |
- -- |
Travel times
Add up to $600/yr to your down payment
Consider a first-time homebuyer savings account designed to grow your down payment with up to a 6% match & 4.15% APY.
Facts & features
Interior
Bedrooms & bathrooms
- Bedrooms: 2
- Bathrooms: 2
- Full bathrooms: 2
Heating
- Natural Gas, Fireplace
Cooling
- Central Air, Ceiling Fan
Appliances
- Included: Dishwasher, Disposal, Dryer, Microwave, Range, Refrigerator, Washer
- Laundry: In Unit, Laundry Hook-ups
Features
- Cathedral Ceiling(s), Ceiling Fan(s), Dining Area, Elevator, Primary BR w/ BA, Walk In Closet
- Flooring: Carpet
- Has basement: Yes
- Has fireplace: Yes
Interior area
- Total interior livable area: 956 sqft
Property
Parking
- Total spaces: 2
- Parking features: Assigned
- Details: Contact manager
Features
- Exterior features: Access to Parking, Assigned, Balcony, Cathedral Ceiling(s), Ceiling Fan(s), Common Acreage, Condo Development, Dining Area, Elevator, Elevator(s), Garbage included in rent, Garden, Gas, Gas Water Heater, Gas not included in rent, Heating system: Hot Air, Heating system: In Floor, Heating: Gas, Landscaping, Laundry Access w/No Steps, Laundry Hook-ups, Lot Features: Condo Development, Near Public Transit, Mailbox Access w/No Steps, Near Public Transit, No Stairs, No Stairs from Parking, No Utilities included in rent, One-Level Home, Parking Spaces 2, Paved, Paved Parking, Playground, Plowing included in rent, Primary BR w/ BA, Roof Type: Asphalt Shingle, Sewage not included in rent, Shared Driveway, Smoke Detector(s), Snow Removal, Trash Removal, Walk In Closet, Water not included in rent
Construction
Type & style
- Home type: Condo
- Property subtype: Condo
Materials
- Roof: Asphalt
Condition
- Year built: 2003
Utilities & green energy
- Utilities for property: Garbage
Building
Management
- Pets allowed: No
Community & HOA
Community
- Features: Playground
Location
- Region: Londonderry
Financial & listing details
- Lease term: 12 Months
Price history
| Date | Event | Price |
|---|---|---|
| 8/8/2025 | Listed for rent | $2,350+84.3%$2/sqft |
Source: PrimeMLS #5055679 | ||
| 9/12/2017 | Listing removed | $169,900$178/sqft |
Source: Berkshire Hathaway HomeServices Verani Realty #4643242 | ||
| 8/3/2017 | Pending sale | $169,900$178/sqft |
Source: Berkshire Hathaway HomeServices Verani Realty #4643242 | ||
| 7/13/2017 | Listed for sale | $169,900$178/sqft |
Source: Berkshire Hathaway HomeServices Verani Realty #4643242 | ||
| 6/26/2017 | Listing removed | $1,275$1/sqft |
Source: Khalid Ahsan | ||
![[object Object]](https://photos.zillowstatic.com/fp/bbffcad15c6ea5f27aa723c8dbdc19ad-p_i.jpg)
