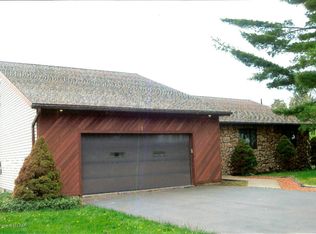Sold for $440,000 on 12/08/25
$440,000
2 Crestview Dr, Dallas, PA 18612
4beds
3,000sqft
Single Family Residence
Built in 1988
-- sqft lot
$440,300 Zestimate®
$147/sqft
$3,559 Estimated rent
Home value
$440,300
$409,000 - $476,000
$3,559/mo
Zestimate® history
Loading...
Owner options
Explore your selling options
What's special
Superb location in Dallas Township for this timeless Ruckno built 2 story colonial home! Situated on attractive 0.6-acre parcel, this beauty offers 9 ample rooms with 4 bedrooms and 4 baths. A finished walk out lower level allows for much flexibility, such as an In-law suite or a spacious work at home office space! This home also boasts an attached 3-car garage, rear deck, and central air!
Zillow last checked: 8 hours ago
Source: BHHS broker feed,MLS#: 25-3781
Facts & features
Interior
Bedrooms & bathrooms
- Bedrooms: 4
- Bathrooms: 3
- Full bathrooms: 2
- 1/2 bathrooms: 1
Heating
- Forced Air, Natural Gas
Cooling
- Central Air
Features
- Cable Ready
- Has basement: No
Interior area
- Total structure area: 3,000
- Total interior livable area: 3,000 sqft
Property
Parking
- Parking features: GarageAttached
- Has attached garage: Yes
Features
- Patio & porch: Patio
Details
- Parcel number: 10D7S2005011
Construction
Type & style
- Home type: SingleFamily
- Property subtype: Single Family Residence
Materials
- Vinyl
Condition
- Year built: 1988
Community & neighborhood
Location
- Region: Dallas
Price history
| Date | Event | Price |
|---|---|---|
| 12/8/2025 | Sold | $440,000-2%$147/sqft |
Source: Public Record | ||
| 9/24/2025 | Pending sale | $449,000$150/sqft |
Source: BHHS broker feed #25-3781 | ||
| 8/22/2025 | Price change | $449,000-3.4%$150/sqft |
Source: Luzerne County AOR #25-3781 | ||
| 7/30/2025 | Listed for sale | $465,000$155/sqft |
Source: Luzerne County AOR #25-3781 | ||
Public tax history
| Year | Property taxes | Tax assessment |
|---|---|---|
| 2023 | $5,046 +2.2% | $226,400 |
| 2022 | $4,936 +2.1% | $226,400 |
| 2021 | $4,834 +2.4% | $226,400 |
Find assessor info on the county website
Neighborhood: 18612
Nearby schools
GreatSchools rating
- 7/10Dallas El SchoolGrades: 3-5Distance: 1.8 mi
- 5/10Dallas Middle SchoolGrades: 6-8Distance: 2 mi
- 8/10Dallas Senior High SchoolGrades: 9-12Distance: 2 mi

Get pre-qualified for a loan
At Zillow Home Loans, we can pre-qualify you in as little as 5 minutes with no impact to your credit score.An equal housing lender. NMLS #10287.
Sell for more on Zillow
Get a free Zillow Showcase℠ listing and you could sell for .
$440,300
2% more+ $8,806
With Zillow Showcase(estimated)
$449,106