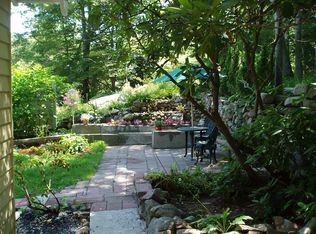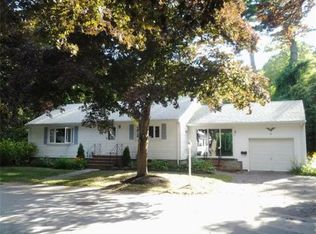Sold for $685,000
$685,000
2 Currier Rd, Manchester, MA 01944
2beds
1,022sqft
Single Family Residence
Built in 1930
0.32 Acres Lot
$700,100 Zestimate®
$670/sqft
$3,475 Estimated rent
Home value
$700,100
$637,000 - $770,000
$3,475/mo
Zestimate® history
Loading...
Owner options
Explore your selling options
What's special
Situated atop a private side street in downtown Manchester, this enchanting Colonial has been in the same family for 60 years. Meticulously maintained this home has been loved dearly and continuously cared for. Larger home improvements include a Weil-McLain boiler (2009), architectural roof (2014), stainless steel chimney (2018) and new hot water heater (2024). Additionally, new water lines were installed on Currier Road in 2020. In 2024 the hard wood floors were refinished throughout, new carpet installed, and the entire interior repainted. The kitchen has tremendous potential to be opened up to the dining area creating an open layout of the main living spaces. The wood burning stove in the living room provides coziness and a light infused sunroom, small den and half bath add bonus space to the 1st floor. 2 bedrooms and a full bath are located upstairs. Outside the property offers generous parking and a versatile private backyard with an oversize shed for gardening & storage.
Zillow last checked: 8 hours ago
Listing updated: October 31, 2024 at 11:10am
Listed by:
Julia Virden 978-406-7345,
J. Barrett & Company 978-526-8555
Bought with:
Julia Virden
J. Barrett & Company
Source: MLS PIN,MLS#: 73290833
Facts & features
Interior
Bedrooms & bathrooms
- Bedrooms: 2
- Bathrooms: 2
- Full bathrooms: 1
- 1/2 bathrooms: 1
Primary bedroom
- Features: Closet, Flooring - Hardwood, Cable Hookup
- Level: Second
- Area: 153
- Dimensions: 9 x 17
Bedroom 2
- Features: Closet, Flooring - Hardwood, Cable Hookup
- Level: Second
- Area: 108
- Dimensions: 12 x 9
Bathroom 1
- Features: Bathroom - Half, Flooring - Vinyl
- Level: First
- Area: 35
- Dimensions: 5 x 7
Bathroom 2
- Features: Bathroom - Full, Flooring - Stone/Ceramic Tile
- Level: Second
- Area: 30
- Dimensions: 5 x 6
Dining room
- Features: Flooring - Hardwood, Cable Hookup, Open Floorplan
- Level: Main,First
- Area: 90
- Dimensions: 9 x 10
Family room
- Features: Flooring - Wall to Wall Carpet, Window(s) - Picture, Deck - Exterior, Exterior Access, Open Floorplan
- Level: Main,First
- Area: 120
- Dimensions: 12 x 10
Kitchen
- Features: Flooring - Vinyl, Exterior Access
- Level: Main,First
- Area: 108
- Dimensions: 9 x 12
Living room
- Features: Flooring - Hardwood, Exterior Access, Open Floorplan
- Level: Main,First
- Area: 162
- Dimensions: 9 x 18
Heating
- Baseboard, Oil
Cooling
- None
Appliances
- Included: Electric Water Heater, Dishwasher, Disposal, Microwave, Refrigerator, Washer, Dryer
- Laundry: Electric Dryer Hookup, In Basement, Washer Hookup
Features
- Bathroom - Half, Closet, Den
- Flooring: Vinyl, Carpet, Hardwood, Flooring - Hardwood
- Basement: Full,Interior Entry,Bulkhead,Sump Pump,Concrete,Unfinished
- Has fireplace: No
Interior area
- Total structure area: 1,022
- Total interior livable area: 1,022 sqft
Property
Parking
- Total spaces: 4
- Parking features: Off Street, Paved
- Uncovered spaces: 4
Features
- Patio & porch: Patio
- Exterior features: Patio, Storage
- Waterfront features: Beach Access, Harbor, Ocean, Walk to, 1 to 2 Mile To Beach, Beach Ownership(Public)
- Frontage length: 178.00
Lot
- Size: 0.32 Acres
- Features: Corner Lot, Wooded, Sloped
Details
- Foundation area: 360
- Parcel number: 2017492
- Zoning: B
Construction
Type & style
- Home type: SingleFamily
- Architectural style: Colonial
- Property subtype: Single Family Residence
Materials
- Frame
- Foundation: Block
- Roof: Shingle
Condition
- Year built: 1930
Utilities & green energy
- Electric: 100 Amp Service
- Sewer: Public Sewer
- Water: Public
- Utilities for property: for Electric Oven, for Electric Dryer, Washer Hookup
Community & neighborhood
Community
- Community features: Public Transportation, Shopping, Pool, Tennis Court(s), Park, Walk/Jog Trails, Stable(s), Golf, Medical Facility, Bike Path, Conservation Area, Highway Access, House of Worship, Marina, Private School, Public School, T-Station, University
Location
- Region: Manchester
Other
Other facts
- Road surface type: Unimproved
Price history
| Date | Event | Price |
|---|---|---|
| 10/31/2024 | Sold | $685,000$670/sqft |
Source: MLS PIN #73290833 Report a problem | ||
| 9/27/2024 | Contingent | $685,000$670/sqft |
Source: MLS PIN #73290833 Report a problem | ||
| 9/17/2024 | Listed for sale | $685,000$670/sqft |
Source: MLS PIN #73290833 Report a problem | ||
Public tax history
| Year | Property taxes | Tax assessment |
|---|---|---|
| 2024 | $5,201 +0.3% | $556,300 +11.9% |
| 2023 | $5,185 | $497,100 |
| 2022 | $5,185 +2.3% | $497,100 +7.8% |
Find assessor info on the county website
Neighborhood: 01944
Nearby schools
GreatSchools rating
- 8/10Manchester Memorial Elementary SchoolGrades: PK-5Distance: 0.7 mi
- 6/10Manchester Essex Regional Middle SchoolGrades: 6-8Distance: 0.6 mi
- 10/10Manchester Essex Regional High SchoolGrades: 9-12Distance: 0.6 mi
Schools provided by the listing agent
- Elementary: Mmes
- Middle: Mersd
- High: Mersd
Source: MLS PIN. This data may not be complete. We recommend contacting the local school district to confirm school assignments for this home.
Get a cash offer in 3 minutes
Find out how much your home could sell for in as little as 3 minutes with a no-obligation cash offer.
Estimated market value$700,100
Get a cash offer in 3 minutes
Find out how much your home could sell for in as little as 3 minutes with a no-obligation cash offer.
Estimated market value
$700,100

