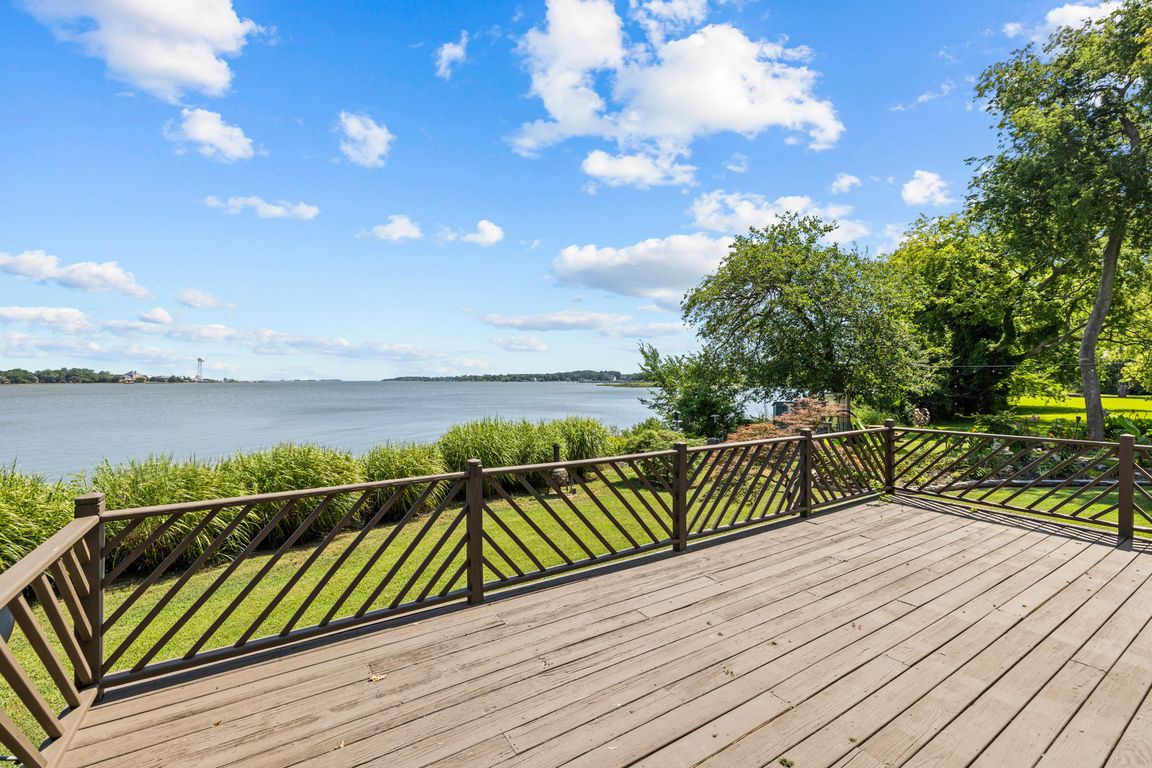
Under contractPrice cut: $20K (7/24)
$479,000
4beds
2,807sqft
2 Curtis Ln, Hampton, VA 23669
4beds
2,807sqft
Townhouse
Built in 1997
3,441 sqft
1 Attached garage space
$171 price/sqft
$100 monthly HOA fee
What's special
All brickEnd unitPrivate beach areaFloor to ceiling windowsGreat sized deckSpa like bath
Beautiful all brick totally renovated 3 story, all brick end unit townhome in a small community of ONLY 4 total. Magnificent views of the Back River, offering deep water access and a private beach area. Panoramic views from all 3 floors. Third floor could be office, bedroom or just about anything ...
- 86 days
- on Zillow |
- 583 |
- 24 |
Source: REIN Inc.,MLS#: 10568409
Travel times
Kitchen
Living Room
Primary Bedroom
Zillow last checked: 7 hours ago
Listing updated: September 22, 2025 at 08:46am
Listed by:
Susan Jenkins,
Better Homes & Gdns Ntv Am Grp,
Peggy Hilleren,
Better Homes & Gdns Ntv Am Grp
Source: REIN Inc.,MLS#: 10568409
Facts & features
Interior
Bedrooms & bathrooms
- Bedrooms: 4
- Bathrooms: 3
- Full bathrooms: 2
- 1/2 bathrooms: 1
Rooms
- Room types: Attic, PBR with Bath, Utility Closet
Primary bedroom
- Level: Second
- Dimensions: 17 x 18
Bedroom
- Level: Second
- Dimensions: 13 x 14
Bedroom
- Level: Second
- Dimensions: 11 x 12
Dining room
- Level: First
- Dimensions: 9 x 8
Family room
- Level: Third
- Dimensions: 22 x 18
Kitchen
- Level: First
- Dimensions: 9 x 11
Living room
- Level: First
- Dimensions: 25 x 26
Heating
- Forced Air, Natural Gas
Cooling
- Central Air
Appliances
- Included: Dishwasher, Disposal, ENERGY STAR Qualified Appliances, Microwave, Electric Range, Refrigerator, Gas Water Heater
- Laundry: Dryer Hookup, Washer Hookup
Features
- Primary Sink-Double, Walk-In Closet(s), Ceiling Fan(s), Entrance Foyer, Pantry
- Flooring: Carpet, Ceramic Tile, Wood
- Basement: Crawl Space
- Attic: Walk-In
- Number of fireplaces: 1
- Fireplace features: Fireplace Gas-natural
- Common walls with other units/homes: Corner Unit,End Unit
Interior area
- Total interior livable area: 2,807 sqft
Video & virtual tour
Property
Parking
- Total spaces: 1
- Parking features: Garage Att 1 Car, Off Street, Driveway, Garage Door Opener
- Attached garage spaces: 1
- Has uncovered spaces: Yes
Features
- Levels: Three Or More
- Stories: 3
- Patio & porch: Deck
- Pool features: None
- Fencing: None
- Has view: Yes
- View description: River
- Has water view: Yes
- Water view: River
- Waterfront features: Bay, Deep Water, Navigable Water, River Front
Lot
- Size: 3,441.24 Square Feet
- Features: Corner
Details
- Parcel number: 8005841
- Zoning: C-1
- Special conditions: Bank Repo
Construction
Type & style
- Home type: Townhouse
- Property subtype: Townhouse
- Attached to another structure: Yes
Materials
- Brick
- Roof: Asphalt Shingle
Condition
- New construction: No
- Year built: 1997
Utilities & green energy
- Sewer: City/County
- Water: City/County
- Utilities for property: Cable Hookup
Community & HOA
Community
- Security: Security System
- Subdivision: Sherwood Park - 246
HOA
- Has HOA: No
- Amenities included: Other, Priv Beach
- HOA fee: $100 monthly
Location
- Region: Hampton
Financial & listing details
- Price per square foot: $171/sqft
- Tax assessed value: $311,400
- Annual tax amount: $3,827
- Date on market: 6/30/2025